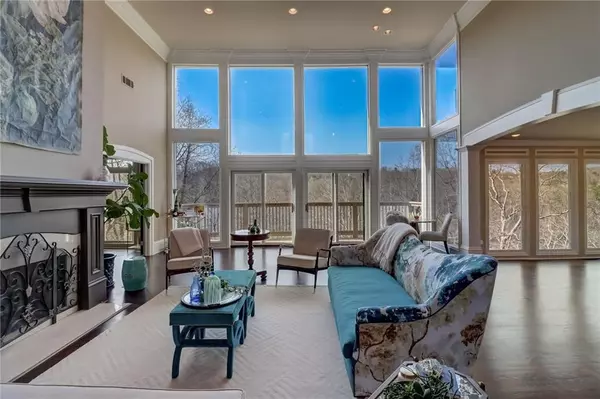For more information regarding the value of a property, please contact us for a free consultation.
3045 River North Pkwy Sandy Springs, GA 30328
Want to know what your home might be worth? Contact us for a FREE valuation!

Our team is ready to help you sell your home for the highest possible price ASAP
Key Details
Sold Price $1,460,000
Property Type Single Family Home
Sub Type Single Family Residence
Listing Status Sold
Purchase Type For Sale
Square Footage 5,191 sqft
Price per Sqft $281
Subdivision River North
MLS Listing ID 7352386
Sold Date 05/08/24
Style European
Bedrooms 5
Full Baths 4
Half Baths 2
Construction Status Resale
HOA Y/N No
Originating Board First Multiple Listing Service
Year Built 1971
Annual Tax Amount $10,293
Tax Year 2023
Lot Size 0.677 Acres
Acres 0.6767
Property Description
Spectacular views of the Chattahoochee River abound in this exceptional Sandy Springs home. Huge windows throughout the home provide a different perspective from almost every room.
Vaulted fireside great room, separate dining room and separate den/office have spectacular river views on the main.
The incredible chef’s kitchen is highlighted by newly painted cabinets and custom backsplash, 2 dishwashers, 2 sinks, an oversized huge double door Sub-Zero fridge, double ovens & warming drawers. It’s an entertainer’s dream. Dine on the covered porch while overlooking the Chattahoochee. Immaculate hardwoods throughout main and primary suite.
Upstairs you will find the phenomenal primary suite with sitting room, fireplace, morning bar, and spa like bath. The new custom built-in wardrobe and newly finished his and her closets provide tons of closet space. Watch the sunset from your own private deck!
The terrace level boasts a media room with upgraded home theater and new Da-lite motorized home theatre screen, sunroom overlooking the Hooch, 3 additional bedrooms, 2 full baths, a half bath, and a second laundry with sink.
Stroll down the amazing boardwalk steps all the way to the river shore. Take a scenic tour of the river in the 2 kayaks or on the 2 paddle boards.
Relax on multiple decks/covered porches or lounge in the Vita Spa hot tub, and enjoy amazing views any time of year in this sensational resort home.
Location
State GA
County Fulton
Lake Name None
Rooms
Bedroom Description Oversized Master,Sitting Room
Other Rooms None
Basement Finished, Finished Bath, Interior Entry
Main Level Bedrooms 1
Dining Room Seats 12+, Separate Dining Room
Interior
Interior Features Beamed Ceilings, Cathedral Ceiling(s), High Ceilings 10 ft Main, High Ceilings 10 ft Upper, His and Hers Closets, Walk-In Closet(s), Wet Bar
Heating Natural Gas
Cooling Ceiling Fan(s), Central Air, Heat Pump, Zoned
Flooring Hardwood, Stone
Fireplaces Number 3
Fireplaces Type Basement, Family Room, Gas Log, Gas Starter, Glass Doors, Master Bedroom
Window Features Double Pane Windows,Window Treatments
Appliance Dishwasher, Disposal, Double Oven, Gas Cooktop, Gas Water Heater, Microwave, Range Hood, Refrigerator, Self Cleaning Oven
Laundry In Basement, Sink, Upper Level
Exterior
Exterior Feature Lighting, Private Yard, Private Entrance
Garage Garage, Garage Door Opener, Garage Faces Front, Kitchen Level
Garage Spaces 2.0
Fence Back Yard
Pool None
Community Features Near Public Transport, Near Schools, Near Shopping, Near Trails/Greenway, Powered Boats Allowed, Public Transportation
Utilities Available Cable Available, Electricity Available, Natural Gas Available, Phone Available, Sewer Available, Underground Utilities, Water Available
Waterfront Description River Front
View River
Roof Type Shingle
Street Surface Asphalt
Accessibility None
Handicap Access None
Porch Covered, Deck, Patio
Parking Type Garage, Garage Door Opener, Garage Faces Front, Kitchen Level
Private Pool false
Building
Lot Description Borders US/State Park, Landscaped, Steep Slope, Wooded
Story Three Or More
Foundation Pillar/Post/Pier
Sewer Public Sewer
Water Public
Architectural Style European
Level or Stories Three Or More
Structure Type Cement Siding,Shingle Siding,Stone
New Construction No
Construction Status Resale
Schools
Elementary Schools Spalding Drive
Middle Schools Ridgeview Charter
High Schools Riverwood International Charter
Others
Senior Community no
Restrictions true
Tax ID 17 012900010116
Special Listing Condition None
Read Less

Bought with Atlanta Fine Homes Sotheby's International



