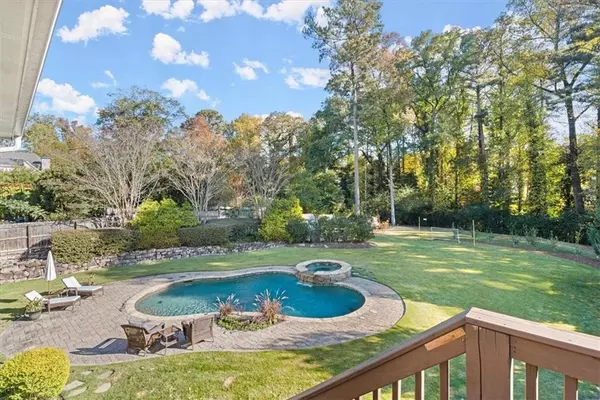For more information regarding the value of a property, please contact us for a free consultation.
2869 Redding RD NE Brookhaven, GA 30319
Want to know what your home might be worth? Contact us for a FREE valuation!

Our team is ready to help you sell your home for the highest possible price ASAP
Key Details
Sold Price $2,200,000
Property Type Single Family Home
Sub Type Single Family Residence
Listing Status Sold
Purchase Type For Sale
Square Footage 5,600 sqft
Price per Sqft $392
Subdivision Ashford Park
MLS Listing ID 7300956
Sold Date 05/03/24
Style Farmhouse,Traditional
Bedrooms 7
Full Baths 5
Half Baths 2
Construction Status Resale
HOA Y/N No
Originating Board First Multiple Listing Service
Year Built 2013
Annual Tax Amount $15,858
Tax Year 2022
Lot Size 1.000 Acres
Acres 1.0
Property Description
Stunning, Custom Built Home located on one of the best streets in the desirable Ashford Park Neighborhood. Built in 2013, this home is situated on a RARE one acre lot with mature landscaping & private pool. Featuring 7 bedrooms, 5 full and 2 half bathrooms, this custom built beauty offers ~5600 heated square feet and has all the details one could hope for, including, owners suite on main, 10ft ceilings, hardwood floors, and marble countertops throughout. As you approach the home, you are greeted by a rocking chair front porch where you will enjoy relaxing or waving hello to your neighbors. Upon entry, the foyer leads you to the open concept living area and gourmet eat-in kitchen. The living room features a brick fireplace, built-ins, and gorgeous coffered ceiling and hardwood floors that seamlessly connects you to the gourmet kitchen. The kitchen offers the perfect amount of invitation, open to the living room, but also with a transition to a new space. You are greeted by luxury appliances: 6-burner cooktop + griddle, coffee bar nook, ceiling-reaching cabinets, carrara marble countertops, spacious walk-in pantry & oversized island offering seating for 4. Located off the kitchen and living room, enjoy a large screened in porch and covered deck overlooking the private backyard and pool. Also located on the main level is an open concept dining space, charming office nook, mudroom off the 2 car garage and powder room. To complete the main level and truly make this home a GEM - you will retreat to the Owner's suite off the living room. The owners suite features stunning hardwood floors, vaulted ceilings, walk-in closet, and a private en suite that offers dual vanities, clawfoot tub, and large walk-in shower. The Upstairs boasts 4 bedrooms, 3 full baths, a laundry room with built in cabinets and an oversized bonus room with additional storage. The finished terrace level features a large entertaining space, a media room (pre-wired for audio), kitchenette, bedroom with ensuite bathroom, additional bedroom or office space, powder room and ample storage. The walk-out basement opens to an exterior fireplace with a covered lounge area, all leading you to the maturely manicured property with private pool. No detail has been missed in this completely custom home! The Ashford Park Neighborhood is an amazing community that offers a neighborhood school, parks, playground, tennis courts, greenspace all while being conveniently located seconds from nearby top rated private and public schools, tons of retail, restaurants, Whole Foods, Publix, Starbucks, 85, 285, 400 and so much more! This luxury home is a must see!
Location
State GA
County Dekalb
Lake Name None
Rooms
Bedroom Description In-Law Floorplan,Master on Main
Other Rooms Shed(s)
Basement Daylight, Exterior Entry, Finished, Finished Bath, Interior Entry, Walk-Out Access
Main Level Bedrooms 1
Dining Room Open Concept
Interior
Interior Features Bookcases, Coffered Ceiling(s), Crown Molding, Disappearing Attic Stairs, Double Vanity, Entrance Foyer, High Ceilings 10 ft Main, High Speed Internet, Walk-In Closet(s)
Heating Central, Natural Gas, Zoned
Cooling Ceiling Fan(s), Central Air, Electric, Zoned
Flooring Carpet, Ceramic Tile, Concrete, Hardwood
Fireplaces Number 2
Fireplaces Type Gas Starter, Living Room, Outside
Window Features Double Pane Windows,Plantation Shutters
Appliance Dishwasher, Disposal, Dryer, Gas Cooktop, Gas Oven, Microwave, Range Hood, Refrigerator, Washer
Laundry Laundry Room, Upper Level
Exterior
Exterior Feature Lighting, Private Yard, Rear Stairs
Parking Features Attached, Driveway, Garage, Garage Door Opener, Garage Faces Side, Kitchen Level, Level Driveway
Garage Spaces 2.0
Fence Back Yard
Pool Heated, In Ground, Salt Water
Community Features Near Public Transport, Near Schools, Near Shopping, Park, Playground, Tennis Court(s)
Utilities Available Cable Available, Electricity Available, Natural Gas Available, Phone Available, Sewer Available, Underground Utilities, Water Available
Waterfront Description None
View Pool, Trees/Woods
Roof Type Composition
Street Surface Asphalt
Accessibility None
Handicap Access None
Porch Covered, Deck, Front Porch, Rear Porch, Screened
Private Pool false
Building
Lot Description Back Yard, Front Yard, Landscaped, Private
Story Three Or More
Foundation None
Sewer Public Sewer
Water Public
Architectural Style Farmhouse, Traditional
Level or Stories Three Or More
Structure Type Shingle Siding
New Construction No
Construction Status Resale
Schools
Elementary Schools Ashford Park
Middle Schools Chamblee
High Schools Chamblee Charter
Others
Senior Community no
Restrictions false
Tax ID 18 272 11 015
Special Listing Condition None
Read Less

Bought with Atlanta Fine Homes Sotheby's International



