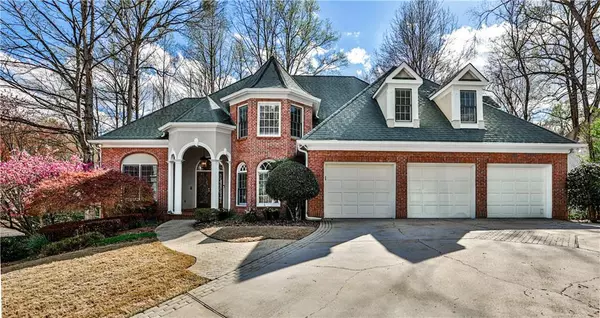For more information regarding the value of a property, please contact us for a free consultation.
1442 Waterford Green DR Marietta, GA 30068
Want to know what your home might be worth? Contact us for a FREE valuation!

Our team is ready to help you sell your home for the highest possible price ASAP
Key Details
Sold Price $1,030,550
Property Type Single Family Home
Sub Type Single Family Residence
Listing Status Sold
Purchase Type For Sale
Square Footage 4,786 sqft
Price per Sqft $215
Subdivision Waterford Green
MLS Listing ID 7354554
Sold Date 05/01/24
Style Traditional
Bedrooms 5
Full Baths 5
Half Baths 2
Construction Status Resale
HOA Fees $1,291
HOA Y/N Yes
Originating Board First Multiple Listing Service
Year Built 1990
Annual Tax Amount $8,816
Tax Year 2023
Lot Size 0.479 Acres
Acres 0.4786
Property Description
Located within the highly sought-after Walton School District, this impeccable 5 bedroom, 7 bathroom home offers the epitome of luxurious living in a prime location. This charming 4 sided brick home offers a rare opportunity to own in a highly sought-after location. There is no shortage of natural light or living space in this home. The huge primary on main is complimented by an oversized his/hers bathroom, sitting area with a fireplace, and a private deck to enjoy your morning coffee. The kitchen opens up to an eat in breakfast area as well as the grand living room with beautiful coffered ceilings. Still working from home? Perfect! This home has a dedicated office space with plenty of space and plenty of light! Upstairs you will find an additional 3 bedrooms each with their own bathroom. The daylight basement has so much additional living space with the ability to walk out into your fenced in back yard. You will find another bedroom, full bathroom, living room, and game room/bar area perfect for entertaining! Don't miss the 3 car garage or the plethora of storage in the basement.
Location
State GA
County Cobb
Lake Name None
Rooms
Bedroom Description Master on Main,Oversized Master,Sitting Room
Other Rooms None
Basement Daylight, Exterior Entry, Finished, Finished Bath, Interior Entry, Walk-Out Access
Main Level Bedrooms 1
Dining Room Separate Dining Room
Interior
Interior Features Coffered Ceiling(s), Crown Molding, Entrance Foyer, High Ceilings 9 ft Upper, High Ceilings 10 ft Main, Sound System, Walk-In Closet(s)
Heating Natural Gas, Zoned
Cooling Ceiling Fan(s), Central Air, Zoned
Flooring Carpet, Hardwood
Fireplaces Number 2
Fireplaces Type Gas Log, Living Room, Master Bedroom
Window Features Bay Window(s)
Appliance Dishwasher
Laundry Laundry Room, Main Level, Sink
Exterior
Exterior Feature Balcony
Parking Features Garage, Garage Faces Front
Garage Spaces 3.0
Fence Back Yard
Pool None
Community Features Clubhouse, Homeowners Assoc, Near Schools, Playground, Pool, Swim Team, Tennis Court(s)
Utilities Available Electricity Available, Natural Gas Available
Waterfront Description None
View Trees/Woods
Roof Type Composition
Street Surface Paved
Accessibility None
Handicap Access None
Porch Deck
Private Pool false
Building
Lot Description Back Yard
Story Three Or More
Foundation Slab
Sewer Public Sewer
Water Public
Architectural Style Traditional
Level or Stories Three Or More
Structure Type Brick 4 Sides
New Construction No
Construction Status Resale
Schools
Elementary Schools Mount Bethel
Middle Schools Dickerson
High Schools Walton
Others
Senior Community no
Restrictions false
Tax ID 01027700240
Ownership Fee Simple
Acceptable Financing Owner Second
Listing Terms Owner Second
Financing no
Special Listing Condition None
Read Less

Bought with EXP Realty, LLC.



