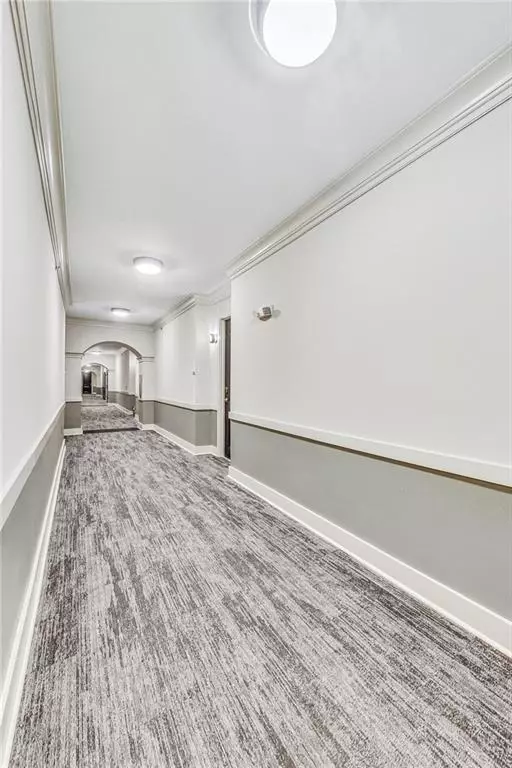For more information regarding the value of a property, please contact us for a free consultation.
1055 Piedmont AVE NE #311 Atlanta, GA 30309
Want to know what your home might be worth? Contact us for a FREE valuation!

Our team is ready to help you sell your home for the highest possible price ASAP
Key Details
Sold Price $320,076
Property Type Condo
Sub Type Condominium
Listing Status Sold
Purchase Type For Sale
Square Footage 783 sqft
Price per Sqft $408
Subdivision Piedmont Crest
MLS Listing ID 7353172
Sold Date 04/26/24
Style Mid-Rise (up to 5 stories)
Bedrooms 1
Full Baths 1
Construction Status Resale
HOA Fees $402
HOA Y/N Yes
Originating Board First Multiple Listing Service
Year Built 2005
Annual Tax Amount $1,460
Tax Year 2023
Lot Size 784 Sqft
Acres 0.018
Property Description
Located directly in front of Piedmont Park...literally Piedmont Park is your back yard! Piedmont Crest is simple living with a touch of class! This lovely unit has gated parking under the building, so it is covered and deeded to the owner. Property Management is located onsite for easy convenience. Easy access to all Midtown has to offer without having to take your car every time you want to leave. Once you step inside this unit, you will see tall ceilings and a very open floor plan with tons of natural light pouring into the home. The home "lives large" and the homeowner has recently replaced the carpet. The kitchen is a perfect size with granite counters and stainless appliances. There is bike storage in the garage. If you want to be close to Piedmont Park and enjoy all that Midtown has to offer, this is your place!!! In addition to the wonderful location and amenities, Piedmont Crest has a 1 bedroom/1bath guest suite that residents can rent for out of town guests. And a fitness center for when it's raining or too cold outside! Come see us today!
Location
State GA
County Fulton
Lake Name None
Rooms
Bedroom Description Master on Main
Other Rooms None
Basement None
Main Level Bedrooms 1
Dining Room Open Concept, Other
Interior
Interior Features High Ceilings 10 ft Main, High Speed Internet, His and Hers Closets, Low Flow Plumbing Fixtures, Walk-In Closet(s)
Heating Central, Electric, Heat Pump
Cooling Central Air, Electric
Flooring Carpet, Hardwood
Fireplaces Type None
Window Features Insulated Windows,Window Treatments
Appliance Dishwasher, Disposal, Dryer, Electric Water Heater, Gas Range, Microwave, Refrigerator, Self Cleaning Oven, Washer
Laundry In Bathroom, Laundry Closet
Exterior
Exterior Feature Balcony
Parking Features Assigned, Covered, Deeded, Drive Under Main Level
Fence None
Pool None
Community Features Fitness Center, Guest Suite, Homeowners Assoc, Meeting Room, Near Beltline, Near Shopping, Park, Sidewalks
Utilities Available Cable Available, Electricity Available, Natural Gas Available, Phone Available, Sewer Available, Underground Utilities, Water Available
Waterfront Description None
View Other
Roof Type Composition
Street Surface Asphalt
Accessibility None
Handicap Access None
Porch None
Total Parking Spaces 1
Private Pool false
Building
Lot Description Other
Story One
Foundation Block
Sewer Public Sewer
Water Public
Architectural Style Mid-Rise (up to 5 stories)
Level or Stories One
Structure Type Brick 4 Sides
New Construction No
Construction Status Resale
Schools
Elementary Schools Springdale Park
Middle Schools David T Howard
High Schools Midtown
Others
HOA Fee Include Gas,Insurance,Maintenance Structure,Maintenance Grounds,Termite,Trash
Senior Community no
Restrictions true
Tax ID 17 010600093960
Ownership Condominium
Acceptable Financing Cash, Conventional
Listing Terms Cash, Conventional
Financing no
Special Listing Condition None
Read Less

Bought with Keller Williams Realty Peachtree Rd.



