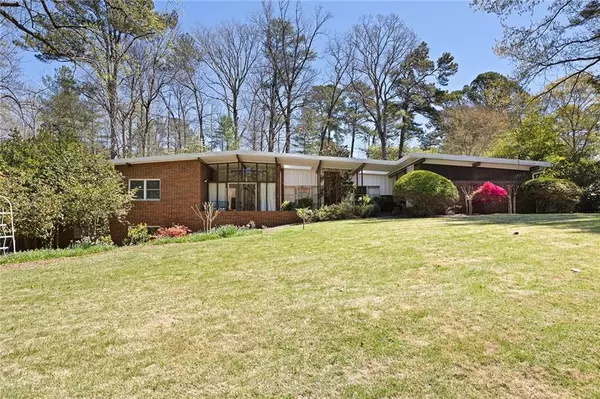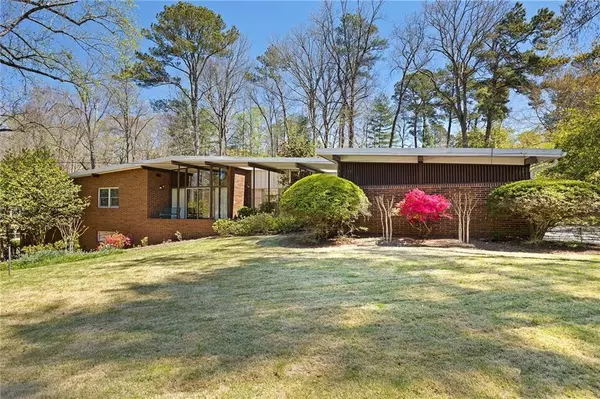For more information regarding the value of a property, please contact us for a free consultation.
2037 Continental DR NE Atlanta, GA 30345
Want to know what your home might be worth? Contact us for a FREE valuation!

Our team is ready to help you sell your home for the highest possible price ASAP
Key Details
Sold Price $920,000
Property Type Single Family Home
Sub Type Single Family Residence
Listing Status Sold
Purchase Type For Sale
Square Footage 5,162 sqft
Price per Sqft $178
Subdivision Briarcliff Woods
MLS Listing ID 7355479
Sold Date 04/25/24
Style Contemporary,Modern
Bedrooms 5
Full Baths 3
Half Baths 1
Construction Status Resale
HOA Y/N No
Originating Board First Multiple Listing Service
Year Built 1959
Annual Tax Amount $2,195
Tax Year 2023
Lot Size 0.750 Acres
Acres 0.75
Property Description
An architectural dream. Briarcliff Woods/Sagamore Hills Mid-Century Modern. This Atlanta gem was lovingly custom built and owned by the original owners for 65 years. This is an excellent opportunity to add your personal touches and create a dream home. This brick beauty presents on a 3/4 acre Zoysia- grass lot, a two-car detached garage, a two-car carport and 1 additional garage attached to the home. Below is a fully finished terrace level with two bedrooms and an updated bathroom, new windows, freshly painted and a green house. The original Pecky Cypress siding is in the family room. Situated in an ideal location. Moments away from local schools, I-85, Emory, CDC, CHOA Campuses and downtown Atlanta.
Location
State GA
County Dekalb
Lake Name None
Rooms
Bedroom Description Master on Main
Other Rooms Greenhouse, Workshop
Basement Boat Door, Daylight, Finished, Finished Bath, Full, Interior Entry
Main Level Bedrooms 3
Dining Room Separate Dining Room
Interior
Interior Features Bookcases, Disappearing Attic Stairs, Double Vanity, Entrance Foyer, His and Hers Closets, Walk-In Closet(s)
Heating Central
Cooling Ceiling Fan(s), Central Air
Flooring Carpet, Vinyl
Fireplaces Number 1
Fireplaces Type Family Room, Gas Log, Gas Starter, Glass Doors
Window Features Insulated Windows
Appliance Dishwasher, Electric Cooktop, Electric Oven, Gas Water Heater, Refrigerator
Laundry Laundry Room, Main Level
Exterior
Exterior Feature Private Yard, Storage, Private Entrance
Parking Features Attached, Carport, Covered, Detached, Driveway, Garage, Level Driveway
Garage Spaces 3.0
Fence Back Yard, Chain Link
Pool None
Community Features None
Utilities Available Cable Available, Electricity Available, Natural Gas Available, Phone Available, Sewer Available, Water Available
Waterfront Description None
View Other
Roof Type Tar/Gravel
Street Surface Paved
Accessibility None
Handicap Access None
Porch Covered, Front Porch, Patio
Private Pool false
Building
Lot Description Back Yard, Front Yard, Landscaped, Level, Private
Story Two
Foundation Concrete Perimeter
Sewer Public Sewer
Water Public
Architectural Style Contemporary, Modern
Level or Stories Two
Structure Type Brick 4 Sides
New Construction No
Construction Status Resale
Schools
Elementary Schools Sagamore Hills
Middle Schools Henderson - Dekalb
High Schools Lakeside - Dekalb
Others
Senior Community no
Restrictions false
Tax ID 18 195 14 036
Acceptable Financing Cash, Conventional
Listing Terms Cash, Conventional
Financing no
Special Listing Condition None
Read Less

Bought with Bolst, Inc.



