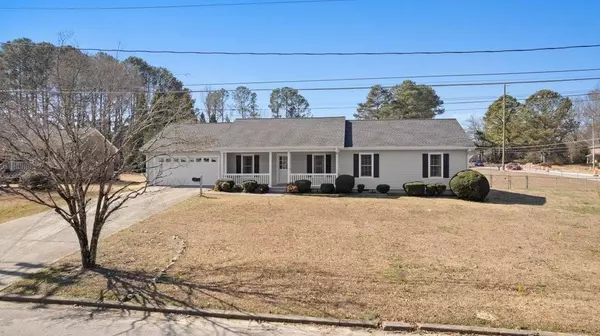For more information regarding the value of a property, please contact us for a free consultation.
2287 Autumn DR Snellville, GA 30078
Want to know what your home might be worth? Contact us for a FREE valuation!

Our team is ready to help you sell your home for the highest possible price ASAP
Key Details
Sold Price $350,000
Property Type Single Family Home
Sub Type Single Family Residence
Listing Status Sold
Purchase Type For Sale
Square Footage 1,678 sqft
Price per Sqft $208
Subdivision Autumn Hills
MLS Listing ID 7342526
Sold Date 04/22/24
Style Ranch
Bedrooms 3
Full Baths 2
Construction Status Resale
HOA Y/N No
Originating Board First Multiple Listing Service
Year Built 1983
Annual Tax Amount $650
Tax Year 2023
Lot Size 0.550 Acres
Acres 0.55
Property Description
Welcome to this charming Snellville home! This lovely ranch style house offers high ceilings, a cozy stone fireplace, natural crown molding, chair railing, Wainscoting, natural wood accents throughout the home and a vaulted ceiling that adds a touch of elegance. Enjoy the beautiful natural views and an abundance of natural light in the oversized living room. With 3 bedrooms and 2 bathrooms, this home provides ample space for overnight guests. The hall bath is equipped with handicap grab bars throughout the shower as well as a fold down seat. Natural wood vanity in hall bath. The Master bedroom suite has a view of the backyard with afternoon sunshine. Enjoy a good soak in the garden tub for those days you need to just relax. Natural wood vanity with wood niche and wood accents throughout. The kitchen boasts a wooden design, with ample cabinet space. Refrigerator, stove and dishwasher. Enjoy your meals in the oversized eating area with a view of the back yard. Includes a large laundry room with matching wood cabinets for storage needs. A formal dining room that has a beautiful tray ceiling for your holiday meals or special get-togethers. Step outside and take in the outdoors, with a fenced in backyard perfect for outdoor activities and relaxation. The concrete patio, with picnic table and benches, offers an area for great cook outs. No need for LP tanks for the grill, as this has a gas line for hookups. Windows are wood casing throughout the home. There is an oversized shed for your lawn mower and tools. This home comes equipped with a new architectural roof, sprinkler system, and two car garage. The driveway is large enough for plenty of parking. Don't miss out on the opportunity to make this house your new home.
Location
State GA
County Gwinnett
Lake Name None
Rooms
Bedroom Description Master on Main
Other Rooms None
Basement Crawl Space
Main Level Bedrooms 3
Dining Room Separate Dining Room
Interior
Interior Features High Ceilings 9 ft Main
Heating Central
Cooling Ceiling Fan(s), Central Air
Flooring Carpet, Other
Fireplaces Number 1
Fireplaces Type Living Room
Window Features None
Appliance Dishwasher, Electric Range, Microwave, Refrigerator
Laundry Laundry Room
Exterior
Exterior Feature None
Parking Features Attached, Garage
Garage Spaces 2.0
Fence Back Yard
Pool None
Community Features None
Utilities Available None
Waterfront Description None
View Other
Roof Type Composition
Street Surface Paved
Accessibility None
Handicap Access None
Porch Patio
Private Pool false
Building
Lot Description Back Yard
Story One
Foundation None
Sewer Septic Tank
Water Public
Architectural Style Ranch
Level or Stories One
Structure Type Vinyl Siding
New Construction No
Construction Status Resale
Schools
Elementary Schools Pharr
Middle Schools Couch
High Schools Grayson
Others
Senior Community no
Restrictions false
Tax ID R5058 314
Ownership Other
Financing no
Special Listing Condition None
Read Less

Bought with Williams Group Realty, Inc.



