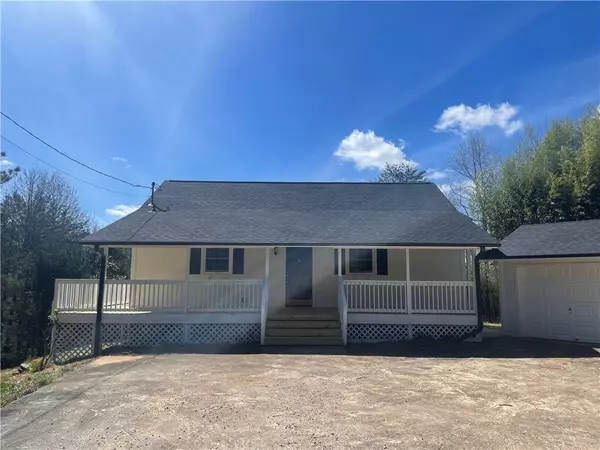For more information regarding the value of a property, please contact us for a free consultation.
297 Deerwood CIR Dahlonega, GA 30533
Want to know what your home might be worth? Contact us for a FREE valuation!

Our team is ready to help you sell your home for the highest possible price ASAP
Key Details
Sold Price $385,000
Property Type Single Family Home
Sub Type Single Family Residence
Listing Status Sold
Purchase Type For Sale
Square Footage 1,406 sqft
Price per Sqft $273
Subdivision Chesterra
MLS Listing ID 7339307
Sold Date 04/17/24
Style Cape Cod
Bedrooms 3
Full Baths 2
Half Baths 1
Construction Status Resale
HOA Y/N No
Originating Board First Multiple Listing Service
Year Built 1987
Annual Tax Amount $1,866
Tax Year 2023
Lot Size 3.140 Acres
Acres 3.14
Property Description
Best of both worlds! Private 3-acre lot! Gorgeous property located just a couple minutes from Hwy. 400 and downtown Dawsonville or Dahlonega where you can find all the restaurants and shopping. Subdivision is directly across the street from the new Medical Center planned to be opened this spring. Complete renovation with everything new. NEW ROOF being installed on 3/13/24. Wrap around porch has been rebuilt offering incredible views of your backyard including a glimpse of the mountains. Watch the beautiful sunsets from your rocking chair on the back porch. New paint inside and out. Three car garage is ready for your workshop or to house your cars/four-wheelers. Large kitchen with white cabinets, all new stainless-steel appliances and granite countertops. Master bath has double-vanity, solid surface countertops, tiled shower, separate soaking tub. Master bedroom has large walk-in closet. Second full bathroom has double vanity, granite countertops, and tiled shower/tub combo. Newly refinished hardwoods throughout. New plumbing and light fixtures. New HVAC system and electrical upgrades.
Location
State GA
County Lumpkin
Lake Name None
Rooms
Bedroom Description None
Other Rooms Garage(s)
Basement None
Main Level Bedrooms 3
Dining Room Great Room, Open Concept
Interior
Interior Features Double Vanity, Walk-In Closet(s)
Heating Central, Electric, Heat Pump
Cooling Central Air, Electric
Flooring Ceramic Tile, Hardwood
Fireplaces Type None
Window Features Double Pane Windows,Insulated Windows
Appliance Dishwasher, Electric Cooktop, Electric Oven, Electric Water Heater, Range Hood, Refrigerator, Self Cleaning Oven
Laundry Main Level
Exterior
Exterior Feature Balcony, Private Yard, Rain Gutters, Storage
Parking Features Driveway, Garage, Garage Faces Front, Parking Pad
Garage Spaces 3.0
Fence None
Pool None
Community Features None
Utilities Available Cable Available, Electricity Available, Water Available
Waterfront Description None
View Mountain(s), Rural, Trees/Woods
Roof Type Composition,Shingle
Street Surface Asphalt
Accessibility None
Handicap Access None
Porch Covered, Front Porch, Rear Porch, Wrap Around
Private Pool false
Building
Lot Description Back Yard, Cul-De-Sac, Private, Wooded
Story One
Foundation Concrete Perimeter
Sewer Septic Tank
Water Public
Architectural Style Cape Cod
Level or Stories One
Structure Type Frame,HardiPlank Type
New Construction No
Construction Status Resale
Schools
Elementary Schools Blackburn
Middle Schools Lumpkin County
High Schools Lumpkin County
Others
Senior Community no
Restrictions false
Tax ID 065 040
Special Listing Condition None
Read Less

Bought with Atlanta Communities



