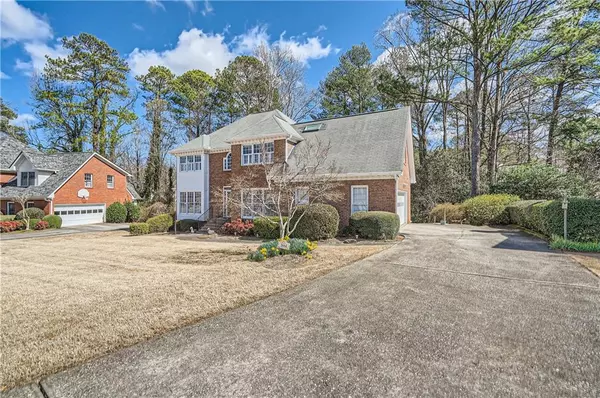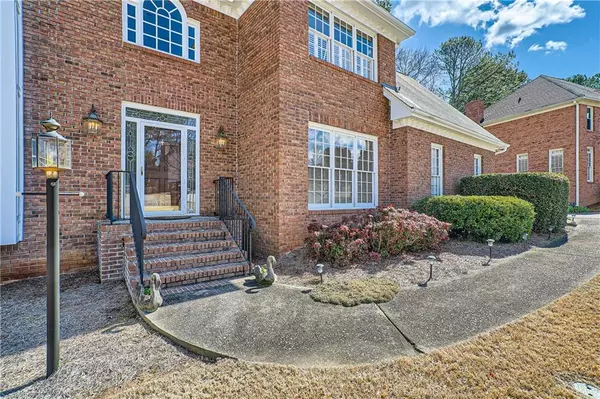For more information regarding the value of a property, please contact us for a free consultation.
1664 Holly Lake CIR Snellville, GA 30078
Want to know what your home might be worth? Contact us for a FREE valuation!

Our team is ready to help you sell your home for the highest possible price ASAP
Key Details
Sold Price $575,000
Property Type Single Family Home
Sub Type Single Family Residence
Listing Status Sold
Purchase Type For Sale
Square Footage 3,181 sqft
Price per Sqft $180
Subdivision Brookwood Plantation
MLS Listing ID 7344298
Sold Date 04/01/24
Style Traditional
Bedrooms 5
Full Baths 4
Construction Status Resale
HOA Fees $450
HOA Y/N Yes
Originating Board First Multiple Listing Service
Year Built 1988
Annual Tax Amount $787
Tax Year 2023
Lot Size 0.550 Acres
Acres 0.55
Property Description
5 bed 4 full bath on a basement in Brookwood Plantation. One owner since 1989 purchased new from builder. Home was model home for community. Main floor plan is for entertaining. Kitchen views to family room and serene backyard. Enjoy nature from your breakfast area every morning. Upstairs features the master suite with expansive dressing area, morning kitchen, private back deck, separate shower and tub with plenty of sunshine. 3 guest bedrooms upstairs includes 2 that share a hall bath and one with private ensuite and access to back staircase. Main level is all hardwood floor except office/ guest bedroom on main floor. Large living room , dining room, kitchen and family room through out the first floor. Widows are in every room with plenty of light through out. Basement is partially finished with rec room with an additional fireplace and 2 storage rooms. Basement is stubbed for full bath. Enjoy the yard the sounds of nature and the babbling creek on the back deck or stroll across the creek on the bridge. Backyard is big enough for play set. Front yard is level with established landscaping. 2 car garage with side entry. Very well maintained home by former real estate agents.
Location
State GA
County Gwinnett
Lake Name None
Rooms
Bedroom Description In-Law Floorplan,Roommate Floor Plan,Split Bedroom Plan
Other Rooms None
Basement Bath/Stubbed, Daylight, Exterior Entry, Finished, Walk-Out Access
Main Level Bedrooms 1
Dining Room Seats 12+, Separate Dining Room
Interior
Interior Features Bookcases, Disappearing Attic Stairs, Double Vanity, Entrance Foyer 2 Story, High Ceilings 9 ft Main, High Speed Internet, Tray Ceiling(s), Walk-In Closet(s)
Heating Forced Air, Natural Gas, Zoned
Cooling Central Air, Zoned
Flooring Carpet, Hardwood
Fireplaces Number 2
Fireplaces Type Basement, Family Room, Masonry
Window Features Plantation Shutters,Storm Window(s),Window Treatments
Appliance Dishwasher, Disposal, Gas Cooktop, Gas Range, Gas Water Heater, Microwave, Refrigerator
Laundry Laundry Room, Lower Level
Exterior
Exterior Feature Rear Stairs, Storage
Parking Features Driveway, Garage, Garage Door Opener, Garage Faces Side, Kitchen Level, Level Driveway
Garage Spaces 2.0
Fence None
Pool None
Community Features Homeowners Assoc, Lake, Near Schools, Near Shopping, Near Trails/Greenway
Utilities Available Cable Available
Waterfront Description None
View Other
Roof Type Composition
Street Surface Asphalt
Accessibility Stair Lift
Handicap Access Stair Lift
Porch Deck, Front Porch, Rear Porch
Private Pool false
Building
Lot Description Back Yard, Creek On Lot, Front Yard, Level, Sprinklers In Front, Sprinklers In Rear
Story Two
Foundation Concrete Perimeter
Sewer Public Sewer
Water Public
Architectural Style Traditional
Level or Stories Two
Structure Type Brick 3 Sides,Brick Front,Cement Siding
New Construction No
Construction Status Resale
Schools
Elementary Schools Brookwood - Gwinnett
Middle Schools Crews
High Schools Brookwood
Others
HOA Fee Include Swim,Tennis
Senior Community no
Restrictions false
Tax ID R5024 361
Special Listing Condition None
Read Less

Bought with Compass



