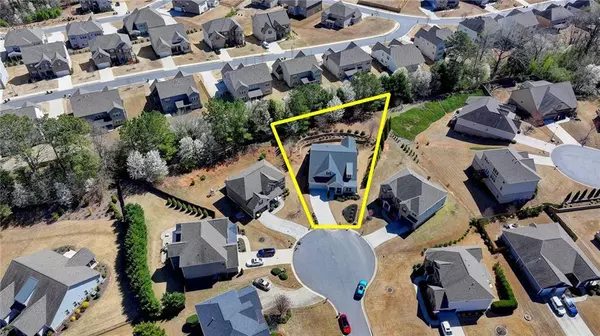For more information regarding the value of a property, please contact us for a free consultation.
4930 Woodson PL Cumming, GA 30040
Want to know what your home might be worth? Contact us for a FREE valuation!

Our team is ready to help you sell your home for the highest possible price ASAP
Key Details
Sold Price $675,000
Property Type Single Family Home
Sub Type Single Family Residence
Listing Status Sold
Purchase Type For Sale
Square Footage 2,628 sqft
Price per Sqft $256
Subdivision Waterford
MLS Listing ID 7351227
Sold Date 04/09/24
Style Ranch
Bedrooms 3
Full Baths 3
Construction Status Resale
HOA Fees $1,150
HOA Y/N Yes
Originating Board First Multiple Listing Service
Year Built 2016
Annual Tax Amount $4,174
Tax Year 2023
Lot Size 0.390 Acres
Acres 0.39
Property Description
Rare stunning true stepless ranch home on a .39 acre private cul-de-sac premium lot. Impeccably maintained! Quality Craftmanship by Patrick Malloy. You must see the incredible home improvements - estimated at a cost of over $68,000! 10 ft ceilings throughout. Gourmet kitchen features granite countertops, oversized granite island, ample white 42" cabinets, subway tile backsplash, stainless steel appliances, double ovens, spacious eating area and a walk-in pantry. The kitchen opens to the expansive light filled great room with wall of windows, gas fireplace and custom built-in bookshelves. Gorgeous upgraded 5-inch engineered hardwood floors extending to all bedrooms and walk-in closets. The Master suite boasts a 12' double tray ceiling facing the lush private backyard. Luxury spa retreat features a double vanity, a large tile shower with seat and a soaking tub. Sizable dual walk-in master closets with custom Georgia Closets. In fact, there are Custom Georgia Closets in all 4 walk-in closets and in the laundry room which also features a granite countertop! Relax in the screened-in lanai with ceiling fan/lighting overlooking the private, professionally landscaped wooded backyard and patio. Custom designed low maintenance landscaping by Scottsdale Landscaping with mature private hedges on 3 sides featuring many hardy perennials and ornamental mature trees and bushes. Terraced retaining wall and wood stairs to top level yard. Irrigation on all 4 sides. Energy efficient Honeycomb shades including top-down as well as top-down bottom-up shades for light control and privacy, roman shades in breakfast area window and gorgeous drapes in front guest bedroom. 9" crown molding in main living areas and ceiling trays. Built-in dropzone cabinet with bench and storage in entryway from 2 car garage. Freshly painted interior and exterior in 2024. The Community offers a Pool, Pavilion, Firepit, Private Stocked Lake, Fishing and Kayaking. Close to the Greenway, grocery stores, The Collection shopping, dining and entertainment center and Gibbs Gardens. Low Forsyth county taxes. Award Winning West Forsyth School District. Don't wait! Will not last.
Location
State GA
County Forsyth
Lake Name None
Rooms
Bedroom Description Master on Main
Other Rooms None
Basement None
Main Level Bedrooms 3
Dining Room Great Room, Open Concept
Interior
Interior Features Bookcases, Crown Molding, Disappearing Attic Stairs, Double Vanity, Entrance Foyer, High Ceilings 10 ft Main, High Speed Internet, Tray Ceiling(s), Walk-In Closet(s)
Heating Central, Natural Gas
Cooling Ceiling Fan(s), Central Air
Flooring Ceramic Tile, Hardwood
Fireplaces Number 1
Fireplaces Type Factory Built, Great Room
Window Features Insulated Windows,Window Treatments
Appliance Dishwasher, Disposal, Double Oven, Gas Cooktop, Microwave, Refrigerator, Self Cleaning Oven
Laundry Laundry Room, Main Level
Exterior
Exterior Feature Private Front Entry, Private Rear Entry, Private Yard
Parking Features Attached, Driveway, Garage, Garage Door Opener, Garage Faces Front, Kitchen Level, Level Driveway
Garage Spaces 2.0
Fence None
Pool None
Community Features Clubhouse, Fishing, Homeowners Assoc, Lake, Pool, Street Lights
Utilities Available Cable Available, Electricity Available, Natural Gas Available, Phone Available, Sewer Available, Underground Utilities, Water Available
Waterfront Description None
View Trees/Woods
Roof Type Composition
Street Surface Paved
Accessibility Accessible Entrance
Handicap Access Accessible Entrance
Porch Front Porch, Patio, Rear Porch, Screened
Total Parking Spaces 6
Private Pool false
Building
Lot Description Back Yard, Cul-De-Sac, Front Yard, Landscaped, Private, Wooded
Story One
Foundation Slab
Sewer Public Sewer
Water Public
Architectural Style Ranch
Level or Stories One
Structure Type Brick Front,Cement Siding,Shingle Siding
New Construction No
Construction Status Resale
Schools
Elementary Schools Sawnee
Middle Schools Hendricks
High Schools West Forsyth
Others
HOA Fee Include Swim
Senior Community no
Restrictions true
Tax ID 054 220
Acceptable Financing Cash, Conventional
Listing Terms Cash, Conventional
Special Listing Condition None
Read Less

Bought with NorthGroup Real Estate



