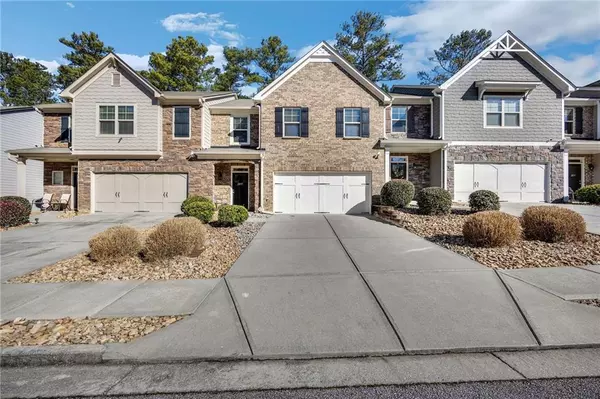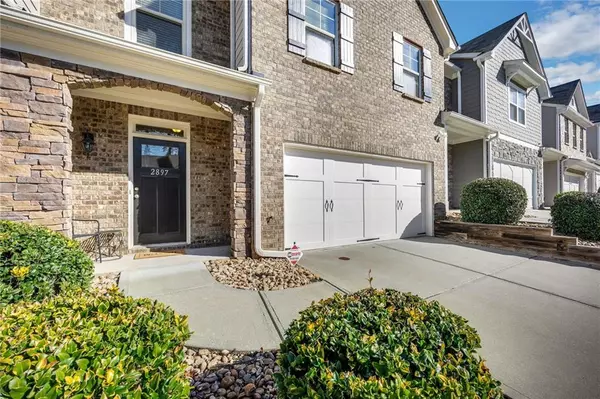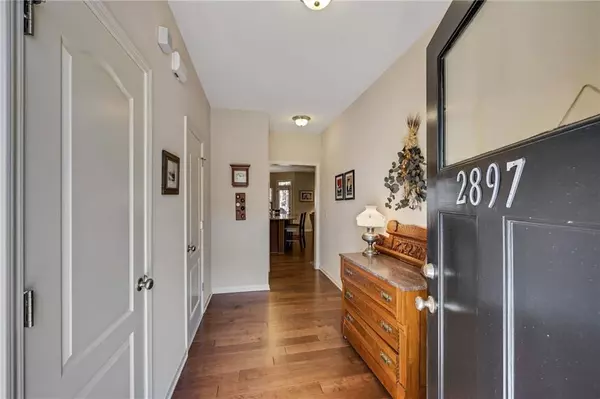For more information regarding the value of a property, please contact us for a free consultation.
2897 Mell Rise WAY Snellville, GA 30078
Want to know what your home might be worth? Contact us for a FREE valuation!

Our team is ready to help you sell your home for the highest possible price ASAP
Key Details
Sold Price $339,500
Property Type Townhouse
Sub Type Townhouse
Listing Status Sold
Purchase Type For Sale
Square Footage 1,938 sqft
Price per Sqft $175
Subdivision Cooper Manor
MLS Listing ID 7332319
Sold Date 03/27/24
Style Townhouse
Bedrooms 3
Full Baths 2
Half Baths 1
Construction Status Resale
HOA Fees $150
HOA Y/N Yes
Originating Board First Multiple Listing Service
Year Built 2014
Annual Tax Amount $952
Tax Year 2023
Lot Size 2,613 Sqft
Acres 0.06
Property Description
Welcome to this cozy 3 bedroom, 2.5 bathroom townhome located in Snellville. This stunning home offers a spacious layout, modern features, comfortable and a stylish living experience. As you enter, you will be greeted by an open concept design that seamlessly integrates the kitchen, dining area, and living room. The kitchen is a chef's dream, featuring a large center island with a beautiful granite countertop and breakfast bar, perfect for both meal preparation and casual dining. The kitchen also boasts stainless steel appliances, ample cabinet space for storage, and a contemporary aesthetic that will surely impress. The living room is the ideal space for relaxation and entertainment, complete with built-in shelving that adds a touch of sophistication and provides additional storage options. Upstairs, you will find french doors the owner's suite, which offers a private retreat. This spacious suite includes a walk-in closet and ample space for all your wardrobe needs. The owner's bathroom features a generous shower and his/her vanities, offering convenience and luxury. Two additional bedrooms add flexibility to the floor plan, allowing you to customize the space to suit your unique needs. The second bathroom upstairs ensures comfort and convenience while a dedicated laundry room adds practicality to daily chores. Outside, a large backyard awaits, offering an area for outdoor activities, gatherings, and relaxation. Conveniently located near shopping centers, restaurants, and entertainment. With its modern features, spacious layout, and desirable location, this is the perfect place to call home. Don't miss out on this incredible opportunity. Schedule your showing today!
Location
State GA
County Gwinnett
Lake Name None
Rooms
Bedroom Description None
Other Rooms None
Basement None
Dining Room None
Interior
Interior Features Entrance Foyer
Heating Central
Cooling Central Air
Flooring Carpet, Hardwood
Fireplaces Number 1
Fireplaces Type Electric, Family Room
Window Features Insulated Windows
Appliance Dishwasher, Dryer, Electric Oven, Microwave, Refrigerator, Washer
Exterior
Exterior Feature None
Parking Features Driveway, Garage, Garage Faces Front
Garage Spaces 2.0
Fence None
Pool None
Community Features Homeowners Assoc
Utilities Available Cable Available, Electricity Available, Natural Gas Available, Phone Available, Sewer Available, Underground Utilities, Water Available
Waterfront Description None
View City
Roof Type Composition
Street Surface None
Accessibility None
Handicap Access None
Porch None
Private Pool false
Building
Lot Description Back Yard, Level
Story Two
Foundation Slab
Sewer Public Sewer
Water Public
Architectural Style Townhouse
Level or Stories Two
Structure Type Brick Front,Cement Siding
New Construction No
Construction Status Resale
Schools
Elementary Schools Magill
Middle Schools Grace Snell
High Schools South Gwinnett
Others
Senior Community no
Restrictions false
Tax ID R5092 491
Ownership Fee Simple
Financing no
Special Listing Condition None
Read Less

Bought with Homeland Realty Group, LLC.



