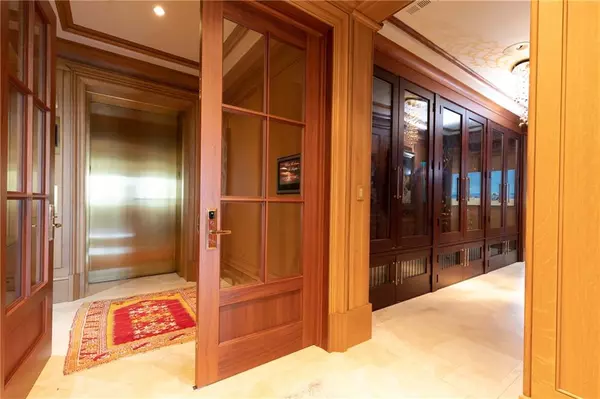For more information regarding the value of a property, please contact us for a free consultation.
88 W Paces Ferry RD NW #1840 Atlanta, GA 30305
Want to know what your home might be worth? Contact us for a FREE valuation!

Our team is ready to help you sell your home for the highest possible price ASAP
Key Details
Sold Price $3,900,000
Property Type Condo
Sub Type Condominium
Listing Status Sold
Purchase Type For Sale
Square Footage 4,675 sqft
Price per Sqft $834
Subdivision St Regis
MLS Listing ID 7296757
Sold Date 03/29/24
Style European,High Rise (6 or more stories)
Bedrooms 3
Full Baths 3
Half Baths 1
Construction Status Resale
HOA Fees $15,334
HOA Y/N Yes
Originating Board First Multiple Listing Service
Year Built 2010
Annual Tax Amount $50,102
Tax Year 2023
Property Description
INCREDIBLE NEW PRICE - REDUCED $1,000,000!!! Extraordinary one-of-a-kind residence above the St Regis Atlanta Hotel offering unparalleled views of the city. Custom features include mahogany paneling throughout, gorgeous hardwoods, 10.5' ceilings and a fabulous wine storage display. Beautiful, curved kitchen opens to the great room and den/breakfast room/dining room. Office/study, 4-car garage, elevator entries directly into the home, and oversized owner's suite with sitting room, antique mirrored wall, stone bath and two closets. Enjoy the unparalleled world-class service, amenities & convenience of the St Regis! Note Owner will entertain a lease/purchase offer.
Location
State GA
County Fulton
Lake Name None
Rooms
Bedroom Description Master on Main,Oversized Master,Sitting Room
Other Rooms None
Basement None
Main Level Bedrooms 3
Dining Room Seats 12+, Separate Dining Room
Interior
Interior Features Bookcases, Double Vanity, Entrance Foyer, High Ceilings 10 ft Main, High Speed Internet, His and Hers Closets, Low Flow Plumbing Fixtures, Walk-In Closet(s), Wet Bar
Heating Electric, Forced Air
Cooling Central Air, Humidity Control
Flooring Hardwood
Fireplaces Number 2
Fireplaces Type Family Room, Gas Starter, Other Room, Outside
Window Features Insulated Windows
Appliance Dishwasher, Disposal, Double Oven, Dryer, Electric Water Heater, Gas Range, Microwave, Refrigerator, Self Cleaning Oven, Washer
Laundry Laundry Room, Main Level
Exterior
Exterior Feature Balcony, Gas Grill, Private Front Entry, Private Rear Entry
Parking Features Assigned, Covered, Deeded, Garage, Garage Door Opener, Valet
Garage Spaces 4.0
Fence None
Pool None
Community Features Business Center, Concierge, Dog Park, Fitness Center, Homeowners Assoc, Near Marta, Near Schools, Near Shopping, Pool, Restaurant, Sidewalks, Spa/Hot Tub
Utilities Available Cable Available, Electricity Available, Natural Gas Available, Phone Available, Sewer Available, Underground Utilities, Water Available
Waterfront Description None
View City
Roof Type Other
Street Surface Paved
Accessibility Accessible Bedroom, Accessible Doors, Accessible Elevator Installed, Accessible Entrance, Accessible Washer/Dryer
Handicap Access Accessible Bedroom, Accessible Doors, Accessible Elevator Installed, Accessible Entrance, Accessible Washer/Dryer
Porch Covered
Total Parking Spaces 4
Private Pool false
Building
Lot Description Other
Story One
Foundation None
Sewer Public Sewer
Water Public
Architectural Style European, High Rise (6 or more stories)
Level or Stories One
Structure Type Cement Siding
New Construction No
Construction Status Resale
Schools
Elementary Schools Morris Brandon
Middle Schools Willis A. Sutton
High Schools North Atlanta
Others
HOA Fee Include Door person,Insurance,Maintenance Structure,Maintenance Grounds,Reserve Fund,Security,Sewer,Trash,Water
Senior Community no
Restrictions true
Tax ID 17 0099 LL3555
Ownership Condominium
Acceptable Financing Cash, Conventional, Lease Purchase
Listing Terms Cash, Conventional, Lease Purchase
Financing yes
Special Listing Condition None
Read Less

Bought with Tavistock Buckhead Realty, LLC.



