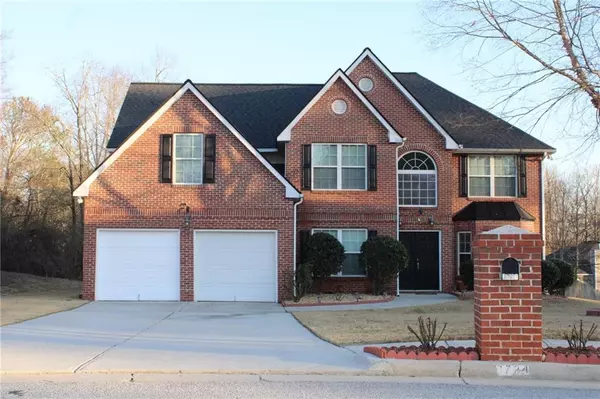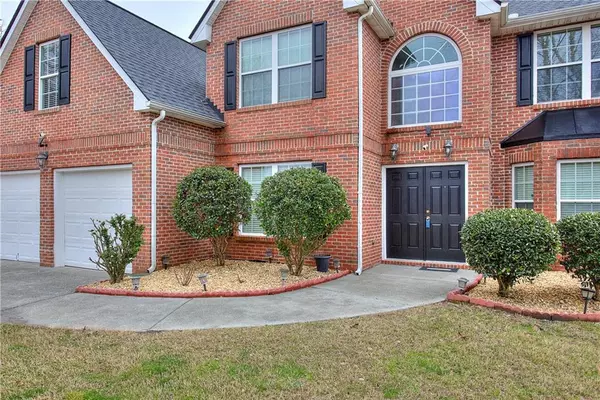For more information regarding the value of a property, please contact us for a free consultation.
3724 Patheon CIR Snellville, GA 30039
Want to know what your home might be worth? Contact us for a FREE valuation!

Our team is ready to help you sell your home for the highest possible price ASAP
Key Details
Sold Price $440,000
Property Type Single Family Home
Sub Type Single Family Residence
Listing Status Sold
Purchase Type For Sale
Square Footage 3,192 sqft
Price per Sqft $137
Subdivision Campbell Creek
MLS Listing ID 7341992
Sold Date 03/29/24
Style Traditional
Bedrooms 4
Full Baths 3
Half Baths 1
Construction Status Resale
HOA Fees $250
HOA Y/N Yes
Originating Board First Multiple Listing Service
Year Built 2005
Annual Tax Amount $4,601
Tax Year 2023
Lot Size 0.440 Acres
Acres 0.44
Property Description
** Multiple offers received** Please present your Highest and Best by Saturday 3/9/24**This wonderful, brick front house is the perfect address to make your new home. With both traditional and modern amenities and upgraded touches, this home checks all the boxes. Nestled in a well-maintained community, on a cul de sac lot, it has lovely curb appeal and also great privacy. There is ton of room for storage, entertaining, and so much more. The front and back high ceilings are welcoming and provides tons of natural light. The floorplan is both functional and appealing with 2 large masters with walk in closets and has an office/bonus room on the main level. The kitchen is spacious, with recently installed quartz countertops, an island, and a deep, oversized sink. There are smart thermostats, fresh paint throughout the entire home, new HVAC, and 5 year old roof. It is close to excellent Partee E. school, shopping and minutes to 78/Stone Mountain Hwy. This one is sure to amaze! Don't delay. Schedule your exclusive showing!
Location
State GA
County Gwinnett
Lake Name None
Rooms
Bedroom Description Double Master Bedroom
Other Rooms None
Basement None
Main Level Bedrooms 1
Dining Room Seats 12+, Separate Dining Room
Interior
Interior Features Entrance Foyer 2 Story, High Ceilings 10 ft Main, Tray Ceiling(s), Walk-In Closet(s)
Heating Central
Cooling Ceiling Fan(s), Central Air, Electric, Gas, Zoned
Flooring Carpet, Laminate, Other
Fireplaces Number 1
Fireplaces Type Family Room, Gas Starter
Window Features Bay Window(s),Double Pane Windows,Skylight(s)
Appliance Dishwasher, Microwave, Refrigerator, Other
Laundry Other
Exterior
Exterior Feature Other
Parking Features Attached, Garage
Garage Spaces 2.0
Fence None
Pool None
Community Features Sidewalks
Utilities Available Cable Available, Electricity Available, Phone Available, Sewer Available, Water Available
Waterfront Description None
View Trees/Woods
Roof Type Composition
Street Surface Paved
Accessibility None
Handicap Access None
Porch None
Private Pool false
Building
Lot Description Cul-De-Sac
Story Two
Foundation See Remarks
Sewer Public Sewer
Water Public
Architectural Style Traditional
Level or Stories Two
Structure Type Brick Front
New Construction No
Construction Status Resale
Schools
Elementary Schools Partee
Middle Schools Shiloh
High Schools Shiloh
Others
Senior Community no
Restrictions false
Tax ID R6014 189
Special Listing Condition None
Read Less

Bought with RE/MAX Around Atlanta Realty



