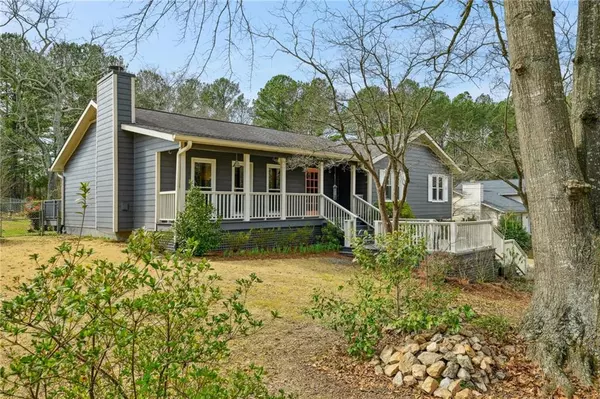For more information regarding the value of a property, please contact us for a free consultation.
4374 BENDING RIVER TRL SW Lilburn, GA 30047
Want to know what your home might be worth? Contact us for a FREE valuation!

Our team is ready to help you sell your home for the highest possible price ASAP
Key Details
Sold Price $427,500
Property Type Single Family Home
Sub Type Single Family Residence
Listing Status Sold
Purchase Type For Sale
Square Footage 2,643 sqft
Price per Sqft $161
Subdivision Bent River
MLS Listing ID 7340281
Sold Date 03/28/24
Style Traditional
Bedrooms 3
Full Baths 2
Construction Status Resale
HOA Y/N No
Originating Board First Multiple Listing Service
Year Built 1983
Annual Tax Amount $718
Tax Year 2023
Lot Size 0.660 Acres
Acres 0.66
Property Description
Welcome to Bent River subdivision, where your dream family home awaits! Nestled across the street from the picturesque neighborhood lake, this charming abode offers a serene view without the hassle of maintenance. Imagine waking up to the tranquil sight every morning, with your little ones and furry friends ready to explore.
As you step inside, you'll be greeted by the grandeur of cathedral ceilings in the living room and master bedroom, creating a spacious and airy ambiance perfect for relaxation and family bonding. Cozy up by the stone fireplace with gas logs on chilly evenings, creating cherished memories with your loved ones.
This home boasts a convenient one-level layout with additional finished rooms on the terrace level, providing ample space for your growing family and entertaining guests. With continuity in color and flooring throughout, the seamless flow of the interior ensures a harmonious living experience for everyone.
Located in the sought-after Parkwood School District, you can rest assured that your students will receive a quality education in a supportive community.
Forget about renovations and endless to-do lists—this home is truly move-in ready! A major renovation was completed in 2022, including upgrades such as a brand new primary bath, hall bath, and updated kitchen with quality appliances. From new flooring to lighting fixtures and updated systems, every detail has been meticulously crafted to perfection.
Step outside to your fenced rear yard and discover a delightful oversized deck, providing ample seating space for outdoor gatherings while overlooking the charming gardens. Whether it's a barbecue with friends or a quiet evening under the stars, this backyard oasis offers endless possibilities for enjoyment and relaxation.
The primary suite is a sanctuary of luxury, featuring a cathedral ceiling and oversized closet for all your storage needs. Pamper yourself in the en suite bathroom, complete with an enormous walk-in shower, double vanity, and linen closet—all adorned in beautiful finishes for a touch of elegance.
Prepare culinary delights in the spacious eat-in kitchen, equipped with everything you need to whip up a quick meal or host a lavish feast. With plenty of counter space and storage, cooking becomes a joyous experience for the whole family to participate in.
Don't miss out on the opportunity to make this house your forever home. With its impeccable features, prime location, and family-friendly amenities, Bent River subdivision is the perfect setting for your next chapter. Bring your things and move right in—your family's happily ever after awaits!
Location
State GA
County Gwinnett
Lake Name None
Rooms
Bedroom Description Master on Main
Other Rooms None
Basement Daylight, Driveway Access, Exterior Entry, Finished, Full, Interior Entry
Main Level Bedrooms 3
Dining Room Separate Dining Room
Interior
Interior Features Cathedral Ceiling(s), Double Vanity, Disappearing Attic Stairs, High Speed Internet, Entrance Foyer, Low Flow Plumbing Fixtures
Heating Forced Air, Natural Gas
Cooling Attic Fan, Ceiling Fan(s), Electric, Central Air
Flooring Carpet, Ceramic Tile, Vinyl
Fireplaces Number 1
Fireplaces Type Factory Built, Gas Log, Gas Starter, Living Room, Ventless
Window Features Double Pane Windows,Insulated Windows
Appliance Dishwasher, Dryer, Disposal, Refrigerator, Gas Range, Gas Water Heater, Range Hood, Self Cleaning Oven, Washer
Laundry In Hall, Laundry Room, Main Level
Exterior
Exterior Feature Garden, Private Yard, Private Front Entry, Private Rear Entry, Storage
Garage Garage Door Opener, Attached, Garage
Garage Spaces 2.0
Fence Chain Link, Back Yard
Pool None
Community Features None
Utilities Available Cable Available, Electricity Available, Natural Gas Available, Phone Available, Water Available
Waterfront Description None
View Lake
Roof Type Composition
Street Surface Asphalt
Accessibility None
Handicap Access None
Porch Deck, Front Porch
Parking Type Garage Door Opener, Attached, Garage
Total Parking Spaces 2
Private Pool false
Building
Lot Description Back Yard, Level, Landscaped, Private, Front Yard
Story One
Foundation Block, Slab
Sewer Septic Tank
Water Public
Architectural Style Traditional
Level or Stories One
Structure Type Cement Siding
New Construction No
Construction Status Resale
Schools
Elementary Schools Mountain Park - Gwinnett
Middle Schools Trickum
High Schools Parkview
Others
Senior Community no
Restrictions false
Tax ID R6073 185
Acceptable Financing Cash, Conventional, FHA, VA Loan
Listing Terms Cash, Conventional, FHA, VA Loan
Special Listing Condition None
Read Less

Bought with Keller Williams Realty Metro Atlanta



