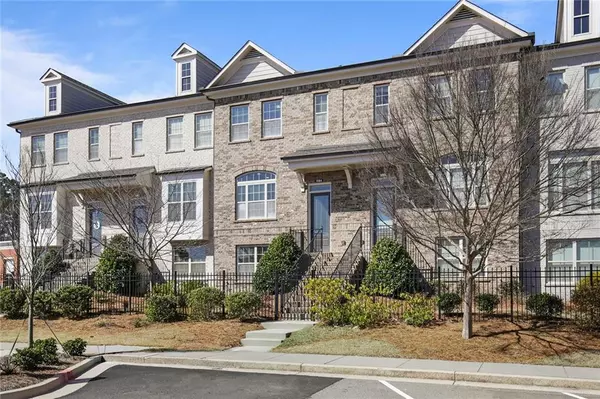For more information regarding the value of a property, please contact us for a free consultation.
1084 Township SQ Alpharetta, GA 30022
Want to know what your home might be worth? Contact us for a FREE valuation!

Our team is ready to help you sell your home for the highest possible price ASAP
Key Details
Sold Price $535,000
Property Type Townhouse
Sub Type Townhouse
Listing Status Sold
Purchase Type For Sale
Square Footage 2,304 sqft
Price per Sqft $232
Subdivision Towns At East Village
MLS Listing ID 7344678
Sold Date 03/26/24
Style Townhouse,Traditional
Bedrooms 3
Full Baths 3
Half Baths 1
Construction Status Resale
HOA Fees $285
HOA Y/N Yes
Originating Board First Multiple Listing Service
Year Built 2017
Annual Tax Amount $4,136
Tax Year 2023
Property Description
Experience refined living in this townhouse at Towns at East Village, with the anticipated Averly East Village's vibrant retail and dining options enhancing your lifestyle. This home's open floor plan is a canvas of natural light, showcasing the living room which serves as a stylish hub for relaxation and socializing. This area is enhanced by the built-in shelving that frames the marble fireplace; an elegant addition handpicked by the sellers to complement the home's upscale aesthetic. The chef-inspired kitchen boasts white-painted wood cabinetry, sleek granite counters, and an illuminated peninsula perfect for social gatherings.
The residence offers multi-level comfort: a versatile guest room or home office with hardwood floors graces the terrace level, and the second-floor bedrooms, with plush carpeting and private baths, offer personal sanctuaries. The owner’s suite is a triumph of luxury, with a tray ceiling and 2 spacious closets, not to mention a lavish en suite bathroom with dual vanities and an indulgent oversized shower.
Set within a gated community for utmost security, and with the convenience of HOA-maintained greenery, this home is an oasis of tranquility. Proximity to 400, I-285 and Peachtree Industrial, Roswell Square, the Chattahoochee National Recreation Area, and major highways place nature, culture, and seamless connectivity at your fingertips. Embrace the blend of serenity and community spirit in a home that's not just a living space but a canvas for your life's next masterpiece. Several images in this listing have been visually staged.
Location
State GA
County Fulton
Lake Name None
Rooms
Bedroom Description Oversized Master,Roommate Floor Plan,Split Bedroom Plan
Other Rooms None
Basement Finished Bath, Interior Entry, Partial
Dining Room Open Concept, Seats 12+
Interior
Interior Features Bookcases, Crown Molding, Disappearing Attic Stairs, Double Vanity, High Ceilings 9 ft Lower, High Ceilings 9 ft Upper, High Ceilings 10 ft Main, High Speed Internet, His and Hers Closets, Smart Home, Tray Ceiling(s), Walk-In Closet(s)
Heating Central, Zoned
Cooling Ceiling Fan(s), Central Air, Zoned
Flooring Carpet, Ceramic Tile, Hardwood
Fireplaces Number 1
Fireplaces Type Factory Built, Gas Starter, Living Room
Window Features Insulated Windows,Wood Frames
Appliance Dishwasher, Disposal, ENERGY STAR Qualified Appliances, Gas Cooktop, Gas Oven, Gas Water Heater, Microwave, Refrigerator, Self Cleaning Oven
Laundry In Hall, Laundry Closet, Upper Level
Exterior
Exterior Feature Balcony
Garage Attached, Drive Under Main Level, Garage, Garage Door Opener, Garage Faces Rear, Level Driveway
Garage Spaces 2.0
Fence Fenced, Front Yard, Wrought Iron
Pool None
Community Features Gated, Homeowners Assoc, Near Schools, Near Shopping, Near Trails/Greenway, Sidewalks, Street Lights
Utilities Available Cable Available, Electricity Available, Natural Gas Available, Phone Available, Sewer Available, Underground Utilities, Water Available
Waterfront Description None
View City
Roof Type Composition
Street Surface Paved
Accessibility None
Handicap Access None
Porch Deck, Rear Porch
Parking Type Attached, Drive Under Main Level, Garage, Garage Door Opener, Garage Faces Rear, Level Driveway
Total Parking Spaces 2
Private Pool false
Building
Lot Description Zero Lot Line
Story Three Or More
Foundation Slab
Sewer Public Sewer
Water Public
Architectural Style Townhouse, Traditional
Level or Stories Three Or More
Structure Type Brick Front,Cement Siding
New Construction No
Construction Status Resale
Schools
Elementary Schools River Eves
Middle Schools Holcomb Bridge
High Schools Centennial
Others
HOA Fee Include Insurance,Maintenance Structure,Maintenance Grounds,Termite,Trash
Senior Community no
Restrictions true
Tax ID 12 293007832856
Ownership Fee Simple
Acceptable Financing Cash, Conventional, FHA, VA Loan
Listing Terms Cash, Conventional, FHA, VA Loan
Financing no
Special Listing Condition None
Read Less

Bought with Real Broker, LLC.



