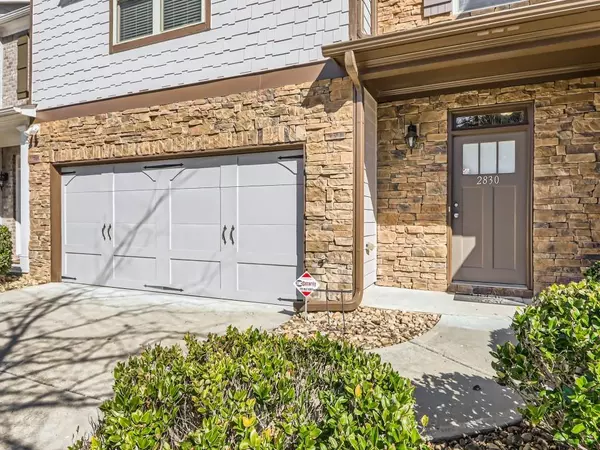For more information regarding the value of a property, please contact us for a free consultation.
2830 Cooper Brook DR Snellville, GA 30078
Want to know what your home might be worth? Contact us for a FREE valuation!

Our team is ready to help you sell your home for the highest possible price ASAP
Key Details
Sold Price $345,000
Property Type Townhouse
Sub Type Townhouse
Listing Status Sold
Purchase Type For Sale
Square Footage 1,938 sqft
Price per Sqft $178
Subdivision Cooper Manor
MLS Listing ID 7335725
Sold Date 03/15/24
Style Townhouse
Bedrooms 3
Full Baths 2
Half Baths 1
Construction Status Resale
HOA Y/N No
Originating Board First Multiple Listing Service
Year Built 2015
Annual Tax Amount $3,452
Tax Year 2023
Lot Size 3,049 Sqft
Acres 0.07
Property Description
Welcome to your stylish and spacious townhome, where modern comforts meet convenience in every corner. This delightful 3 bedroom, 2.5 bath residence offers an abundance of space and thoughtful design elements.
Step inside and be greeted by the heart of the home, a beautiful open kitchen featuring granite countertops and an oversized island with seating, perfect for casual dining or gathering with friends and family. The seamless flow into the living and dining areas create an inviting space for entertaining or simply unwinding after a long day.
Upstairs, you'll discover the oversized primary bedroom retreat complete with a walk-in closet and not one, but two sinks in the primary bathroom, ensuring ample space for morning routines. Two additional bedrooms provide versatility for guests, children, or a home office, while a well-positioned bathroom accommodates their needs.
Convenience is key with the laundry room conveniently located upstairs, along with a loft area offering endless possibilities for a playroom, home gym, or relaxation space.
Located in a desirable community, this townhome offers easy access to highways, shopping, dining, and more, while providing a serene retreat to come home to at the end of the day.
Don't miss out on the opportunity to make this fantastic townhome your own. Schedule your showing today and experience the perfect blend of comfort, style, and convenience.
Location
State GA
County Gwinnett
Lake Name None
Rooms
Bedroom Description Oversized Master
Other Rooms None
Basement None
Dining Room Open Concept
Interior
Interior Features Bookcases, Disappearing Attic Stairs, Double Vanity, Entrance Foyer, High Ceilings 9 ft Main, High Speed Internet, Vaulted Ceiling(s), Walk-In Closet(s)
Heating Central, Electric
Cooling Central Air
Flooring Carpet, Ceramic Tile, Hardwood, Vinyl
Fireplaces Number 1
Fireplaces Type Electric, Living Room
Window Features Insulated Windows
Appliance Dishwasher, Disposal, Dryer, Electric Range, Electric Water Heater, ENERGY STAR Qualified Appliances, Microwave, Refrigerator, Self Cleaning Oven, Washer
Laundry Laundry Room, Upper Level
Exterior
Exterior Feature Private Yard
Parking Features Driveway, Garage, Garage Door Opener
Garage Spaces 2.0
Fence Back Yard
Pool None
Community Features Homeowners Assoc, Sidewalks, Street Lights
Utilities Available Underground Utilities
Waterfront Description None
View Trees/Woods
Roof Type Shingle
Street Surface Asphalt
Accessibility None
Handicap Access None
Porch Covered, Front Porch, Patio
Private Pool false
Building
Lot Description Back Yard
Story Two
Foundation Slab
Sewer Public Sewer
Water Public
Architectural Style Townhouse
Level or Stories Two
Structure Type Other
New Construction No
Construction Status Resale
Schools
Elementary Schools Magill
Middle Schools Grace Snell
High Schools South Gwinnett
Others
Senior Community no
Restrictions false
Tax ID R5092 457
Ownership Fee Simple
Financing no
Special Listing Condition None
Read Less

Bought with Realty Resources ATL, Inc.



