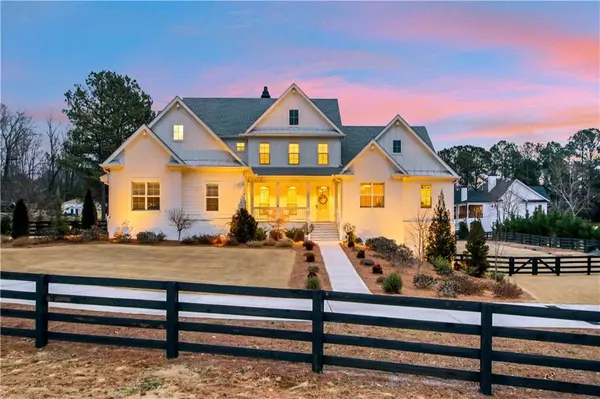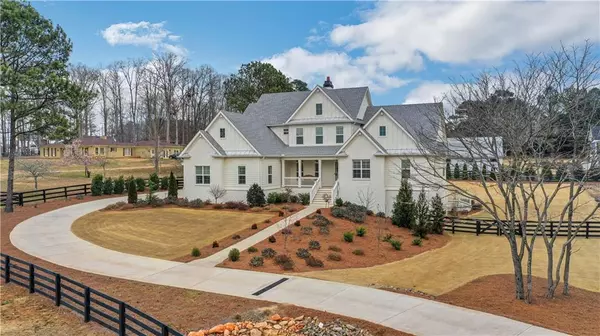For more information regarding the value of a property, please contact us for a free consultation.
15475 Birmingham HWY Milton, GA 30004
Want to know what your home might be worth? Contact us for a FREE valuation!

Our team is ready to help you sell your home for the highest possible price ASAP
Key Details
Sold Price $1,644,000
Property Type Single Family Home
Sub Type Single Family Residence
Listing Status Sold
Purchase Type For Sale
Square Footage 4,306 sqft
Price per Sqft $381
Subdivision Nix Crossing
MLS Listing ID 7342785
Sold Date 03/20/24
Style Farmhouse,French Provincial
Bedrooms 4
Full Baths 3
Half Baths 1
Construction Status Resale
HOA Y/N No
Originating Board First Multiple Listing Service
Year Built 2020
Annual Tax Amount $9,161
Tax Year 2023
Lot Size 1.000 Acres
Acres 1.0
Property Description
Welcome home to complete luxury in a farmhouse setting! Perfectly situated on a 1-acre lot with professional landscaping galore, you'll walk through the teal front door and be greeted by gorgeous white oak hardwood floors throughout! The oversized dining room will become a favorite holiday gathering spot, and the great room will stun with its cascading windows, but it's the keeping room and kitchen that are the true heart of this home. Joined by a double sided white brick fireplace, the main level is the ideal layout. In the kitchen you'll find honed Calcutta marble countertops, custom cabinetry, double cabinet towers with oak floating shelves, full size Cafe appliances, dual dishwashers, and double ovens. Off the kitchen in the mudroom is an adorable vintage SMEG refrigerator surrounded by custom cabinetry and a 36” farmhouse sink. The keeping room features a second gas log fireplace with custom beams, large windows, and custom drapery. At the opposite side of the main level is the primary bedroom with vaulted ceilings and beautiful private views to the back of the home. The primary bathroom is another custom designed gem complete with vintage inspired Kingston Brass faucets, marble and Dolomite striped frameless shower, Carrara marble countertops, and a Watermark fixture teal freestanding tub. The herringbone hardwood floors in the primary bath are stunning, and the oversized master closet is the cherry on top! Additionally, the primary suite has its own dedicated HVAC system (one of three in the home!). Don't miss the enormous laundry room - plumbed for double washer/dryer + a dog washing station. Alternatively, convert this room into a home office space and easily move the laundry to the mudroom! Upstairs find three oversized bedrooms with two full baths + a lofted bonus room perfect for media space or playroom! Other home upgrades include two 40 gallon water heaters, foam insulation throughout (keeping utilities low), plantation shutters, antique refinished door knobs, custom floor vents, 19th Century double doors from a French chateau, and incredible lighting fixtures throughout. The unfinished terrace level has 10' ceilings, concrete storm room, and header + bay for a 4th garage space. The extra deep, kitchen level, insulated 3-car garage has 13' ceilings and custom rubber flooring. The walk-out large, level backyard is ready for a pool! This Zeon Zoysia lawn is the #1 pick for lawns in this area, and a separate garden to the side of the property has designated tomato holes, blueberry plants ready to harvest, and much more! Minutes from Crabapple's small town charm and Downtown Alpharetta's vibrant atmosphere, this location with amazing schools can't be beat! Imagine sipping coffee on your front porch this summer as you take in the picturesque views of the 30 acre horse farm directly across the street. The warmth and light in this Milton home coupled with the perfect modern conveniences make this “the one” - don't miss it!
Location
State GA
County Fulton
Lake Name None
Rooms
Bedroom Description Master on Main,Oversized Master
Other Rooms None
Basement Bath/Stubbed, Daylight, Exterior Entry, Unfinished
Main Level Bedrooms 1
Dining Room Seats 12+, Separate Dining Room
Interior
Interior Features Beamed Ceilings, High Ceilings 10 ft Lower, High Ceilings 10 ft Main, High Ceilings 10 ft Upper, Smart Home, Vaulted Ceiling(s), Walk-In Closet(s)
Heating Central, Natural Gas
Cooling Central Air
Flooring Hardwood
Fireplaces Number 2
Fireplaces Type Brick, Double Sided, Family Room, Gas Log, Great Room, Keeping Room
Window Features Double Pane Windows,Plantation Shutters,Window Treatments
Appliance Dishwasher, Disposal, Double Oven, Dryer, Gas Cooktop, Gas Oven, Gas Range, Gas Water Heater, Microwave, Range Hood, Refrigerator, Washer
Laundry Laundry Room, Main Level, Mud Room
Exterior
Exterior Feature Garden, Lighting, Private Yard
Parking Features Garage, Garage Faces Side, Kitchen Level
Garage Spaces 3.0
Fence Back Yard, Fenced, Privacy
Pool None
Community Features None
Utilities Available Cable Available, Electricity Available, Natural Gas Available, Water Available
Waterfront Description None
View Rural
Roof Type Shingle
Street Surface Paved
Accessibility None
Handicap Access None
Porch Deck, Front Porch
Total Parking Spaces 3
Private Pool false
Building
Lot Description Back Yard, Front Yard, Level
Story Three Or More
Foundation None
Sewer Septic Tank
Water Private
Architectural Style Farmhouse, French Provincial
Level or Stories Three Or More
Structure Type Brick 4 Sides,Cement Siding
New Construction No
Construction Status Resale
Schools
Elementary Schools Birmingham Falls
Middle Schools Northwestern
High Schools Milton - Fulton
Others
Senior Community no
Restrictions false
Tax ID 22 407004521317
Special Listing Condition None
Read Less

Bought with Keller Williams Rlty Consultants



