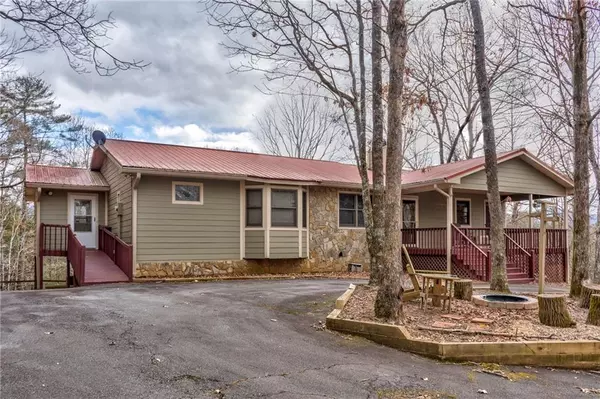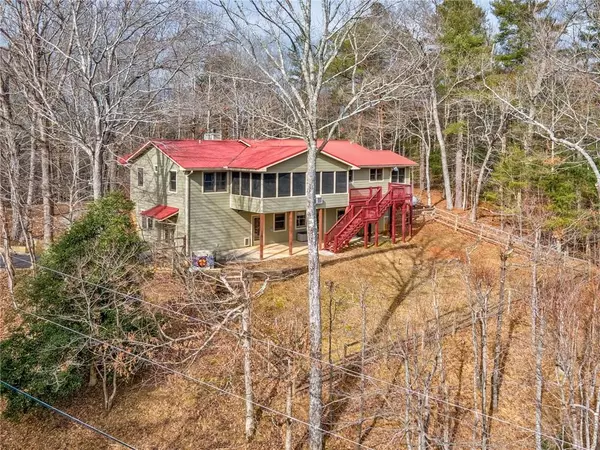For more information regarding the value of a property, please contact us for a free consultation.
434 Seneca DR Ellijay, GA 30540
Want to know what your home might be worth? Contact us for a FREE valuation!

Our team is ready to help you sell your home for the highest possible price ASAP
Key Details
Sold Price $425,000
Property Type Single Family Home
Sub Type Single Family Residence
Listing Status Sold
Purchase Type For Sale
Square Footage 3,428 sqft
Price per Sqft $123
Subdivision Buckhorn
MLS Listing ID 7330159
Sold Date 03/06/24
Style Ranch,Traditional
Bedrooms 4
Full Baths 3
Construction Status Resale
HOA Fees $225
HOA Y/N Yes
Originating Board First Multiple Listing Service
Year Built 1995
Annual Tax Amount $2,215
Tax Year 2023
Lot Size 0.710 Acres
Acres 0.71
Property Description
Welcome to this spacious and comfortable home that offers stunning year-round mountain views and is nestled in the serene setting of Buckhorn Estate! This home sits on .7 acres of usable land and offers a double driveway, level front yard, and fenced back yard! As a bonus, this home offers accessible features such as ramp access, wide doors and hallways, and grip features in the bath. As you make your way inside from the covered front porch you will find a bright and open living room with a flagstone gas fireplace to cozy up to during the cooler months. The living area flows to the open dining room and breakfast bar of the kitchen which also features granite counters, all stainless-steel appliances, and ample cabinet space. The views from the sunroom are hard to find anywhere else on such a level lot! With 3 sides of windows to take advantage of this room overlooking the N. GA. Mountains where you can watch the sunrises year-round, you may find this is the space you spend most of your time in! The primary bedroom is conveniently located on the main level and has a private full bath. Both secondary bedrooms and full bath are good sized and also on the main level. The very spacious mud room can also serve as an office or craft area and offers massive storage. This home also has a spacious basement with a finished bedroom and full bathroom along with a space for a kitchenette and dining area making it perfect for an in-law suite as it has a 2nd driveway to the basement. The basement also offers additional unfinished space that could be completed or left as a great storage area. A new AC unit is a plus. There is an open deck and patio overlooking the gently sloped and fully fenced backyard. Buckhorn Estates is a mountain golf course community built around Whitepath Golf Course and offers hiking and biking trails, an 8-acre lake, along with a river park, and high-speed internet, all with a low HOA and protection against short-term rentals. The charming shops and restaurants of both downtown Ellijay and Blue Ridge are both only a short drive away!
Location
State GA
County Gilmer
Lake Name Other
Rooms
Bedroom Description In-Law Floorplan,Master on Main,Split Bedroom Plan
Other Rooms None
Basement Daylight, Driveway Access, Finished, Finished Bath, Interior Entry, Walk-Out Access
Main Level Bedrooms 3
Dining Room Open Concept, Separate Dining Room
Interior
Interior Features Entrance Foyer, High Speed Internet, Walk-In Closet(s)
Heating Central
Cooling Central Air, Electric
Flooring Carpet, Vinyl
Fireplaces Number 1
Fireplaces Type Gas Log, Gas Starter, Glass Doors, Living Room
Window Features Insulated Windows
Appliance Dishwasher, Gas Range, Range Hood, Refrigerator
Laundry Laundry Room, Main Level, Mud Room
Exterior
Exterior Feature Private Yard, Rain Gutters, Rear Stairs, Storage
Parking Features Driveway, Kitchen Level, Level Driveway, Parking Pad
Fence Back Yard, Fenced, Wood
Pool None
Community Features Dog Park, Fishing, Golf, Homeowners Assoc, Lake, Park, Playground
Utilities Available Cable Available, Electricity Available
Waterfront Description None
View Mountain(s), Trees/Woods
Roof Type Metal
Street Surface Asphalt
Accessibility Accessible Approach with Ramp, Accessible Bedroom, Central Living Area, Accessible Doors, Grip-Accessible Features, Accessible Hallway(s), Accessible Kitchen
Handicap Access Accessible Approach with Ramp, Accessible Bedroom, Central Living Area, Accessible Doors, Grip-Accessible Features, Accessible Hallway(s), Accessible Kitchen
Porch Covered, Deck, Front Porch, Patio
Private Pool false
Building
Lot Description Back Yard, Corner Lot, Front Yard, Level, Sloped
Story One
Foundation Concrete Perimeter
Sewer Septic Tank
Water Well
Architectural Style Ranch, Traditional
Level or Stories One
Structure Type Wood Siding
New Construction No
Construction Status Resale
Schools
Elementary Schools Ellijay
Middle Schools Clear Creek
High Schools Gilmer
Others
Senior Community no
Restrictions false
Tax ID 3093B 130
Acceptable Financing Conventional, FHA, FHA 203(k), USDA Loan, VA Loan
Listing Terms Conventional, FHA, FHA 203(k), USDA Loan, VA Loan
Special Listing Condition None
Read Less

Bought with Keller Williams Realty Peachtree Rd.



