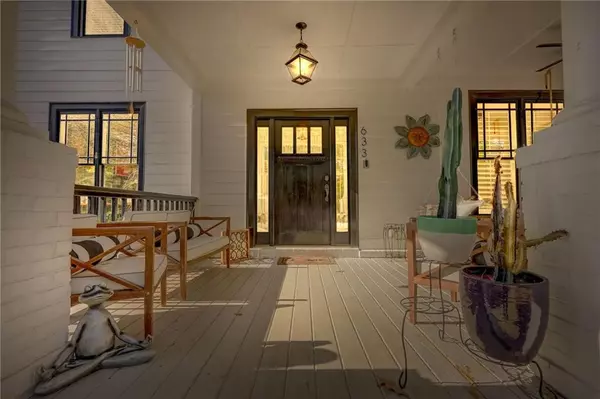For more information regarding the value of a property, please contact us for a free consultation.
633 River Bend WAY Canton, GA 30114
Want to know what your home might be worth? Contact us for a FREE valuation!

Our team is ready to help you sell your home for the highest possible price ASAP
Key Details
Sold Price $750,000
Property Type Single Family Home
Sub Type Single Family Residence
Listing Status Sold
Purchase Type For Sale
Square Footage 4,284 sqft
Price per Sqft $175
Subdivision River Green
MLS Listing ID 7321979
Sold Date 02/29/24
Style Traditional
Bedrooms 5
Full Baths 4
Construction Status Resale
HOA Fees $1,100
HOA Y/N Yes
Originating Board First Multiple Listing Service
Year Built 2003
Annual Tax Amount $6,512
Tax Year 2022
Lot Size 0.360 Acres
Acres 0.36
Property Description
Welcome to your new home in the highly sought-after River Green community of Cherokee County! This stunning 5-bedroom, 4-bathroom residence offers the perfect blend of luxury and comfort, with a plethora of upgrades and features that will exceed your expectations.
As you step inside, you'll be greeted by an immaculate interior with extra wide entrance foyer, that has been meticulously maintained and thoughtfully renovated. The heart of this home is the exquisite kitchen, which underwent a complete renovation in 2022. It boasts modern cabinetry, stainless steel appliances, beautiful guartz countertops, and a spacious island, making it a chef's delight.
The main floor features a brand-new HVAC system, ensuring year-round comfort and energy efficiency. The open-concept living spaces are perfect for hosting gatherings and entertaining guests, with a seamless flow from the kitchen to the inviting family room. The main floor also has that perfect space for an in home office or little ones playroom.
The daylight basement offers endless possibilities for customization, whether you envision a home gym, home theater, or additional living space. You'll also find it is stubbed for a full bathroom on this level for an easy finish.
Step outside to your level, fenced backyard, which has been meticulously landscaped both in the front and back to create a serene oasis for relaxation and outdoor enjoyment. The deck has been recently refinished and is ideal for al fresco dining and enjoying the tranquil surroundings or rock the evenings away on your oversized front porch.
This home is equipped with a new in-home speaker system, perfect for setting the mood with your favorite music throughout the house. You'll also appreciate the updated fixtures and fresh paint that give this home a modern and welcoming feel.
Upstairs, 4 spacious bedrooms provide ample room for family and guests, and the bathrooms have been upgraded with new fixtures to enhance your daily routines. The main level has a quest suite and full bath.
River Green is known for its outstanding amenities, including swimming pools, tennis courts, playgrounds, and walking trails. You'll also have easy access to top-rated schools, shopping, dining, and entertainment options.
Don't miss the opportunity to make this exquisite home in River Green your own. Schedule a showing today and experience the epitome of luxury living in Cherokee County!
Location
State GA
County Cherokee
Lake Name None
Rooms
Bedroom Description Other
Other Rooms None
Basement Bath/Stubbed, Boat Door, Daylight, Exterior Entry, Unfinished
Main Level Bedrooms 1
Dining Room Separate Dining Room
Interior
Interior Features Beamed Ceilings, Bookcases, Crown Molding, Double Vanity, Entrance Foyer, High Ceilings 10 ft Lower, Sound System, Walk-In Closet(s)
Heating Central, Natural Gas
Cooling Ceiling Fan(s), Central Air
Flooring Carpet, Ceramic Tile, Hardwood
Fireplaces Number 1
Fireplaces Type Factory Built, Great Room
Window Features Wood Frames
Appliance Dishwasher, Electric Oven, Gas Cooktop, Gas Water Heater, Microwave, Refrigerator
Laundry Laundry Room
Exterior
Exterior Feature None
Parking Features Garage, Garage Door Opener, Garage Faces Front, Garage Faces Side, Kitchen Level, Level Driveway
Garage Spaces 3.0
Fence Back Yard
Pool None
Community Features Clubhouse, Homeowners Assoc, Park, Pickleball, Playground, Pool, Sidewalks, Street Lights, Tennis Court(s)
Utilities Available Cable Available, Electricity Available, Natural Gas Available, Phone Available, Sewer Available, Underground Utilities, Water Available
Waterfront Description None
View Trees/Woods
Roof Type Composition
Street Surface Concrete
Accessibility None
Handicap Access None
Porch Covered, Enclosed, Front Porch, Rear Porch
Private Pool false
Building
Lot Description Back Yard, Cleared, Front Yard, Landscaped, Level
Story Two
Foundation Concrete Perimeter
Sewer Public Sewer
Water Public
Architectural Style Traditional
Level or Stories Two
Structure Type Cement Siding
New Construction No
Construction Status Resale
Schools
Elementary Schools J. Knox
Middle Schools Teasley
High Schools Cherokee
Others
HOA Fee Include Swim,Tennis
Senior Community no
Restrictions false
Tax ID 14N12E 101
Acceptable Financing Cash, Conventional, FHA, VA Loan
Listing Terms Cash, Conventional, FHA, VA Loan
Special Listing Condition None
Read Less

Bought with Atlanta Communities



