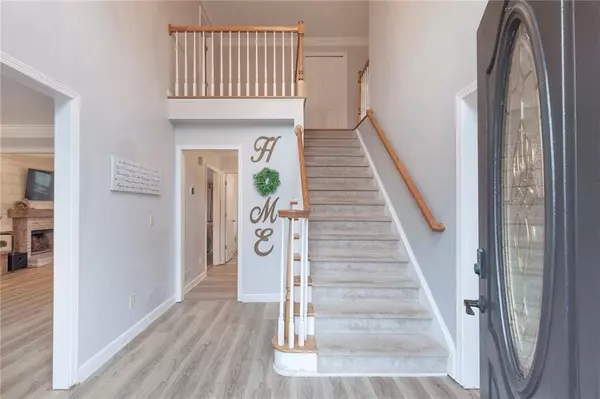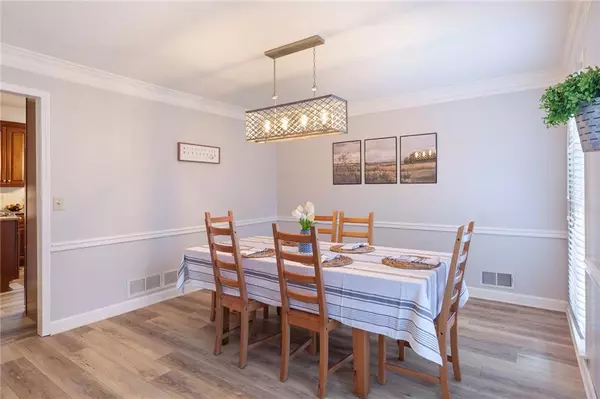For more information regarding the value of a property, please contact us for a free consultation.
611 Dahlia WAY NW Acworth, GA 30102
Want to know what your home might be worth? Contact us for a FREE valuation!

Our team is ready to help you sell your home for the highest possible price ASAP
Key Details
Sold Price $520,000
Property Type Single Family Home
Sub Type Single Family Residence
Listing Status Sold
Purchase Type For Sale
Square Footage 3,527 sqft
Price per Sqft $147
Subdivision Chestnut Hill
MLS Listing ID 7317701
Sold Date 02/28/24
Style Traditional
Bedrooms 4
Full Baths 2
Half Baths 1
Construction Status Resale
HOA Fees $650
HOA Y/N Yes
Originating Board First Multiple Listing Service
Year Built 1993
Annual Tax Amount $4,500
Tax Year 2022
Lot Size 0.398 Acres
Acres 0.3978
Property Description
Welcome home to 611 Dahlia Way in the highly sought after community of Chestnut Hill. Conveniently located between I-75 (3 miles) and I-575 (1.5 miles) this neighborhood offers multiple commute options. With 8 tennis courts, two lined for pickle-ball, an olympic size swimming pool community swim team, playground and clubhouse, with a very active community events calendar. This beautiful family home sits on a large corner lot with a level fenced backyard full of potential to add a pool, build a treehouse, or have a garden. The morning light illuminates this home creating a perfect space to reflect on the day ahead in the formal living room which opens to the cozy family room overlooking the backyard. The family room is complete with a brick fireplace, custom wood beam mantle, shiplap accent wall and access to the rear deck. There is plenty of space for large family gatherings between these two spaces. The dining room is oversized to accommodate any celebration and with easy access to the kitchen it makes hosting a breeze. In the expansive eat in kitchen you'll find beautiful dovetail, soft close wood cabinets, granite counter tops, tile backsplash, large functional island with extra storage, stainless steel appliances and TWO pantries. Currently the large room off of the kitchen is being used as a pantry, however it can easily be converted to an office, playroom, mud room, or an extension to the kitchen as a butlers pantry. This floor plan is very flexible to fit any family's needs. The laundry room, and half bath finish off the main level. Upstairs is where you'll find the oversized primary bedroom and ensuite that has been remodeled to include his and her vanities, soaking tub, large walk in frameless shower enclosure, and HEATED FLOORS! The primary closet has a custom closet system and abundance of space. Two additional bedrooms and another larger bedroom with additional walk-in storage space and share the upstairs bathroom with separated sink and shower configuration. This home offers a partially finished daylight basement area with access to the back yard. As well as a larger unfinished area with potential to be finished or kept as is and used as storage/ workshop area. Becoming part of this community and making this home your own will surely be a reason to celebrate this New Year!
Get $2,000 closing cost credit with preferred lender -Georgia Platinum Mortgage-Ron Veres
Location
State GA
County Cobb
Lake Name None
Rooms
Bedroom Description Oversized Master
Other Rooms None
Basement Daylight, Exterior Entry, Finished, Walk-Out Access
Dining Room Seats 12+, Separate Dining Room
Interior
Interior Features Crown Molding, Disappearing Attic Stairs, Double Vanity, Entrance Foyer 2 Story, Tray Ceiling(s), Walk-In Closet(s)
Heating Natural Gas
Cooling Central Air
Flooring Carpet, Laminate, Sustainable, Vinyl
Fireplaces Number 1
Fireplaces Type Brick, Family Room
Window Features Wood Frames
Appliance Dishwasher, Disposal, Electric Oven, Microwave, Refrigerator
Laundry Laundry Room, Main Level
Exterior
Exterior Feature Private Yard, Rain Gutters, Rear Stairs
Parking Features Attached, Garage, Garage Door Opener, Garage Faces Front, Kitchen Level
Garage Spaces 2.0
Fence Back Yard, Wood
Pool None
Community Features Clubhouse, Homeowners Assoc, Lake, Near Schools, Near Shopping, Pickleball, Playground, Pool, Street Lights, Swim Team, Tennis Court(s)
Utilities Available Cable Available, Electricity Available, Natural Gas Available, Phone Available, Sewer Available, Underground Utilities, Water Available
Waterfront Description None
View Other
Roof Type Composition,Shingle
Street Surface Paved
Accessibility None
Handicap Access None
Porch Deck
Private Pool false
Building
Lot Description Back Yard, Corner Lot, Front Yard
Story Three Or More
Foundation Concrete Perimeter
Sewer Public Sewer
Water Public
Architectural Style Traditional
Level or Stories Three Or More
Structure Type Brick Front
New Construction No
Construction Status Resale
Schools
Elementary Schools Chalker
Middle Schools Palmer
High Schools Kell
Others
HOA Fee Include Swim,Tennis
Senior Community no
Restrictions false
Tax ID 16014300180
Special Listing Condition None
Read Less

Bought with BHGRE Metro Brokers



