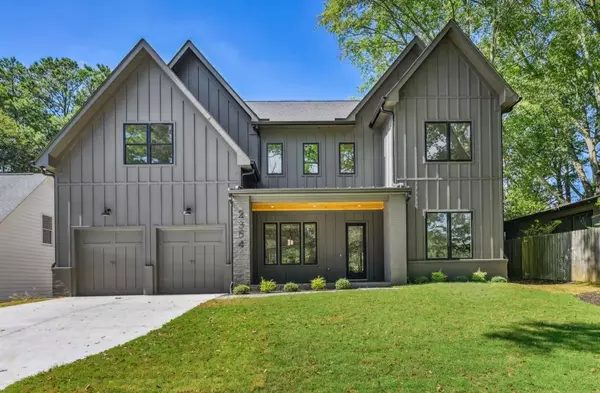For more information regarding the value of a property, please contact us for a free consultation.
2354 Poplar Springs DR NE Brookhaven, GA 30319
Want to know what your home might be worth? Contact us for a FREE valuation!

Our team is ready to help you sell your home for the highest possible price ASAP
Key Details
Sold Price $1,600,000
Property Type Single Family Home
Sub Type Single Family Residence
Listing Status Sold
Purchase Type For Sale
Square Footage 5,170 sqft
Price per Sqft $309
Subdivision Drew Valley
MLS Listing ID 7285248
Sold Date 02/21/24
Style Contemporary/Modern
Bedrooms 6
Full Baths 6
Half Baths 1
Construction Status New Construction
HOA Y/N No
Originating Board First Multiple Listing Service
Year Built 2023
Annual Tax Amount $5,773
Tax Year 2022
Lot Size 8,712 Sqft
Acres 0.2
Property Description
For those with a discerning eye, this beautiful home delivers the freshness of new construction with the warmth and character desired through attention to detail and the finest in architectural design, fixtures, and finishes professionally brought by Six Points Homes. From the winning curb appeal enhanced by the inviting covered porch to the sun-filled spacious and luxurious interior, and the expansive fenced tree-lined flat backyard for outdoor entertaining and privacy, you need not look any further. The extremely functional gourmet kitchen is not only stunning but also provides high-end JennAir kitchen appliances, plenty of counter space for prep, a barn door walk-in pantry with sink for a coffee station, and/or other small appliance storage and use, and additional prep and clean-up options. The gorgeous separate dining room includes built-in cabinetry for serving and dinnerware storage. Enjoy meals in the kitchen dining area overlooking the backyard. Unique decorative shelving on either side of the centerpiece fireplace in the family room offers a lovely gathering space, and sliders to the covered patio brings the idyllic outdoors in and extends the entertaining space. Completing the main floor is a bedroom with walk-in closet and ensuite bath, an additional bedroom/office/den, powder room, and mudroom entrance with more built-in storage capacity from the 2-car garage. Upstairs the expansive Primary suite with sitting area has a remarkable spa-like bath with sizeable multi-head shower and soaking tub with amazing lighted niche, dual floating vanities with backlit mirrors, and dual walk-in closets with built-ins. Completing this floor are 3 bedrooms all with walk-in closets and with ensuite baths, a storage room, and laundry room. The spacious upper level is finished for a recreation/media/exercise room, and includes a bedroom and full bath, and tons of attic storage. This awesome dream home is in one of Brookhaven's most sought-after neighborhoods offering a small-town vibe and all the perks and benefits of a big city. Dresden Avenue fulfills the desire for authentic, one-of-a-kind shops and dining experiences, prime shopping selections are found at Phipps and Lenox, the weekly Brookhaven Farmers Market is for seekers of fresh finds from local farmers, and several parks are nearby for playground, swim and tennis options. Schedule a showing today to consider all the significant wants and needs this incredible home and location deliver.
Location
State GA
County Dekalb
Lake Name None
Rooms
Bedroom Description Oversized Master,Other
Other Rooms None
Basement None
Main Level Bedrooms 1
Dining Room Separate Dining Room
Interior
Interior Features High Ceilings 10 ft Main, His and Hers Closets
Heating Central, Natural Gas
Cooling Ceiling Fan(s), Central Air
Flooring Hardwood, Other
Fireplaces Type Family Room, Gas Log
Window Features Insulated Windows
Appliance Dishwasher, Disposal, Gas Range, Microwave, Range Hood, Refrigerator, Tankless Water Heater
Laundry Laundry Room, Upper Level
Exterior
Exterior Feature Private Yard, Other
Parking Features Driveway, Garage, Garage Door Opener, Garage Faces Front
Garage Spaces 2.0
Fence Back Yard, Wood
Pool None
Community Features Dog Park, Near Marta, Near Shopping, Park, Playground, Pool, Tennis Court(s), Other
Utilities Available Cable Available, Electricity Available, Natural Gas Available, Phone Available, Sewer Available, Water Available
Waterfront Description None
View City, Other
Roof Type Shingle,Other
Street Surface Asphalt
Accessibility None
Handicap Access None
Porch Covered, Front Porch, Patio
Private Pool false
Building
Lot Description Back Yard, Front Yard, Level, Private, Other
Story Three Or More
Foundation Slab
Sewer Public Sewer
Water Public
Architectural Style Contemporary/Modern
Level or Stories Three Or More
Structure Type Brick Veneer,HardiPlank Type
New Construction No
Construction Status New Construction
Schools
Elementary Schools Ashford Park
Middle Schools Chamblee
High Schools Chamblee Charter
Others
Senior Community no
Restrictions false
Tax ID 18 202 07 029
Ownership Fee Simple
Financing no
Special Listing Condition None
Read Less

Bought with Keller Williams Rlty, First Atlanta



