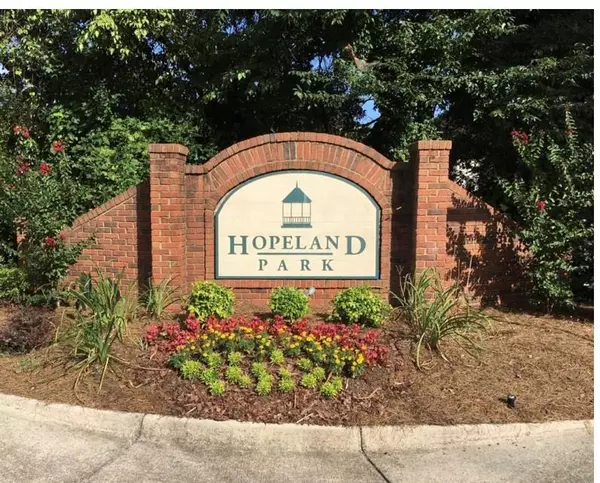For more information regarding the value of a property, please contact us for a free consultation.
5039 Hopeland DR Powder Springs, GA 30127
Want to know what your home might be worth? Contact us for a FREE valuation!

Our team is ready to help you sell your home for the highest possible price ASAP
Key Details
Sold Price $300,000
Property Type Single Family Home
Sub Type Single Family Residence
Listing Status Sold
Purchase Type For Sale
Square Footage 1,850 sqft
Price per Sqft $162
Subdivision Hopeland Park
MLS Listing ID 7296378
Sold Date 02/01/24
Style A-Frame
Bedrooms 4
Full Baths 2
Half Baths 1
Construction Status Resale
HOA Fees $210
HOA Y/N Yes
Originating Board First Multiple Listing Service
Year Built 1998
Annual Tax Amount $3,218
Tax Year 2022
Lot Size 0.417 Acres
Acres 0.4166
Property Description
Investor's Dream 4 bedrooms, 2.5 baths home is located in Cobb County. Family room with fireplace, breakfast area in kitchen with stainless steel appliances. Detachable Deck in back with on a lot of yard for entertainment. Appliances (refrigerator, microwave, dishwasher, stove) included. Rental income $2,300.00 will increase to $2,600.00. Great neighborhood with walking and biking close to Silver Comet Trail. Home does need some repairs. NO SIGN IN YARD. NO SHOWING TIMES ARE AVAILABLE PRIOR TO OFFER... PLEASE DO NOT DISTURB THE TENANTS. DO NOT USE SHOWING TIME.
Location
State GA
County Cobb
Lake Name None
Rooms
Bedroom Description None
Other Rooms None
Basement None
Dining Room Separate Dining Room
Interior
Interior Features High Ceilings 9 ft Main, High Ceilings 9 ft Upper, High Speed Internet, Walk-In Closet(s)
Heating Central, Electric, Forced Air
Cooling Ceiling Fan(s), Central Air, Electric
Flooring Carpet, Hardwood, Marble
Fireplaces Number 1
Fireplaces Type Family Room
Window Features Bay Window(s),Double Pane Windows
Appliance Dishwasher, Disposal, Gas Cooktop, Gas Oven, Gas Range, Gas Water Heater
Laundry In Hall
Exterior
Exterior Feature Private Front Entry, Private Rear Entry, Private Yard
Parking Features Garage, Garage Door Opener, Garage Faces Front, Kitchen Level
Garage Spaces 2.0
Fence Back Yard
Pool None
Community Features None
Utilities Available Cable Available, Electricity Available, Natural Gas Available, Phone Available, Sewer Available, Water Available
Waterfront Description None
View Bay
Roof Type Composition
Street Surface Asphalt
Accessibility None
Handicap Access None
Porch Deck
Private Pool false
Building
Lot Description Back Yard, Cleared, Level
Story Two
Foundation Block
Sewer Public Sewer
Water Public
Architectural Style A-Frame
Level or Stories Two
Structure Type Concrete
New Construction No
Construction Status Resale
Schools
Elementary Schools Varner
Middle Schools Tapp
High Schools Mceachern
Others
Senior Community no
Restrictions false
Tax ID 19073100240
Ownership Fee Simple
Financing no
Special Listing Condition None
Read Less

Bought with WM Realty, LLC



