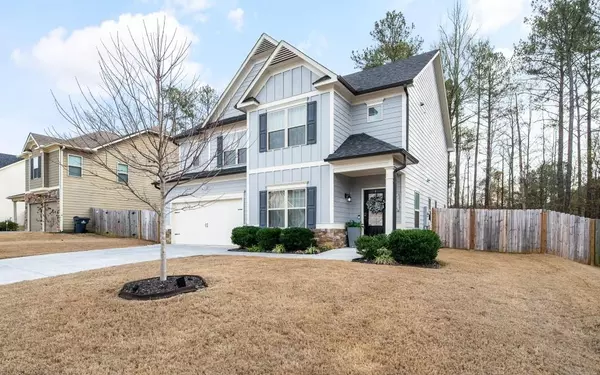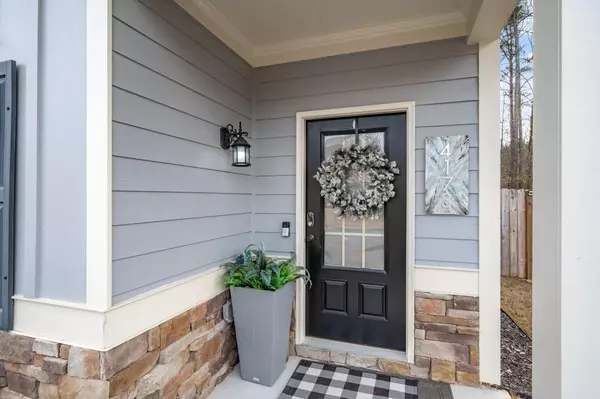For more information regarding the value of a property, please contact us for a free consultation.
4173 Elderberry DR NW Acworth, GA 30101
Want to know what your home might be worth? Contact us for a FREE valuation!

Our team is ready to help you sell your home for the highest possible price ASAP
Key Details
Sold Price $480,000
Property Type Single Family Home
Sub Type Single Family Residence
Listing Status Sold
Purchase Type For Sale
Square Footage 2,574 sqft
Price per Sqft $186
Subdivision Mcpherson Estates
MLS Listing ID 7316372
Sold Date 02/01/24
Style Craftsman,Traditional
Bedrooms 4
Full Baths 2
Half Baths 1
Construction Status Resale
HOA Fees $150
HOA Y/N Yes
Originating Board First Multiple Listing Service
Year Built 2019
Annual Tax Amount $3,748
Tax Year 2022
Lot Size 8,973 Sqft
Acres 0.206
Property Description
Experience The Charm Of This 4 Bedroom, 2.5 Bathroom Home, Built In 2019, Presenting A Like-New Living Experience With Beautiful Modern Features At Every Turn. From The Inviting Covered Front Porch, Step Through The Shiplap Entryway Into A Flex Room - Perfect For Your Personal Touch, Whether A Dining Room, Living Room, Or Your Ideal Space, Adorned With Stylish Board And Batten Trim. The Main Level Unfolds With An Open Concept Design, Seamlessly Connecting The Spaces. The Heart Of The Home Is A Culinary Masterpiece, Boasting Chic White Cabinets, Granite Countertops, Stone Backsplash, Stainless Steel Appliances And An Island, Complemented By A Cozy Eat-In Area Or Dining Space. The Kitchen Overlooks The Family Room, Setting The Stage For Warmth And Hospitality, Accentuated By The Fireplace And Shiplap Walls. Upstairs, Discover Spacious Secondary Bedrooms, Each Equipped With A Walk-In Closet. The Secondary Bathroom Offers Convenience With A Double Vanity And A Tub/Shower Combo. The Master Suite Is A Retreat Of Its Own, Showcasing A Trey Ceiling And A Stunning Ensuite, Complete With A Tiled Separate Shower And Tub, Double Vanity, Granite Countertop, And Sizable Walk-In Closet. Step Into The Backyard - A Peaceful Haven Perfect For Unwinding Or Entertaining. Enjoy Evenings By The Fire Pit, With Your Favorite Drink And Making S'mores, Or Enjoy Quiet Mornings With A Cup Of Coffee On The Covered Rear Porch, Taking In The Wooded Nature. Conveniently Located Near I-75 And The Hickory Grove Express Lane, This Home Ensures Easy Access For Commuting. Less Than 2 Miles Away, Downtown Acworth Beckons With Its Vibrant Community, Also Known As "The Lake City." Enjoy Outdoor Recreational Activities, Nearby Parks/Trails, Lake Acworth & Lake Allatoona, Plus An Array Of Enticing Local Restaurants And Shops. Venture A Short Drive To The Ever-Evolving Downtown Kennesaw, Steeped In History And Charm. This Is More Than A Home; It's A Lifestyle Waiting For You!
Location
State GA
County Cobb
Lake Name None
Rooms
Bedroom Description Oversized Master
Other Rooms None
Basement None
Dining Room Open Concept, Separate Dining Room
Interior
Interior Features Disappearing Attic Stairs, Double Vanity, Entrance Foyer, High Ceilings 9 ft Main, High Ceilings 9 ft Upper, Tray Ceiling(s), Walk-In Closet(s)
Heating Heat Pump, Natural Gas
Cooling Central Air, Electric
Flooring Carpet, Ceramic Tile, Hardwood
Fireplaces Number 1
Fireplaces Type Factory Built, Family Room, Gas Log
Window Features Insulated Windows
Appliance Dishwasher, Disposal, Dryer, Gas Range, Microwave, Refrigerator, Washer
Laundry Laundry Room, Upper Level
Exterior
Exterior Feature Other
Parking Features Attached, Garage, Garage Door Opener, Garage Faces Front, Kitchen Level, Level Driveway
Garage Spaces 2.0
Fence Back Yard, Fenced
Pool None
Community Features Homeowners Assoc, Near Schools, Near Shopping, Near Trails/Greenway, Playground, Sidewalks, Street Lights
Utilities Available Cable Available, Electricity Available, Natural Gas Available, Phone Available, Sewer Available, Underground Utilities, Water Available
Waterfront Description None
View Other
Roof Type Shingle
Street Surface Paved
Accessibility None
Handicap Access None
Porch Covered, Front Porch, Rear Porch
Private Pool false
Building
Lot Description Back Yard, Front Yard, Landscaped, Level, Wooded
Story Two
Foundation Slab
Sewer Public Sewer
Water Public
Architectural Style Craftsman, Traditional
Level or Stories Two
Structure Type Cement Siding,Stone
New Construction No
Construction Status Resale
Schools
Elementary Schools Mccall Primary/Acworth Intermediate
Middle Schools Barber
High Schools North Cobb
Others
HOA Fee Include Maintenance Grounds
Senior Community no
Restrictions true
Tax ID 20006702120
Ownership Fee Simple
Acceptable Financing Cash, Conventional, FHA, VA Loan
Listing Terms Cash, Conventional, FHA, VA Loan
Financing no
Special Listing Condition None
Read Less

Bought with Method Real Estate Advisors



