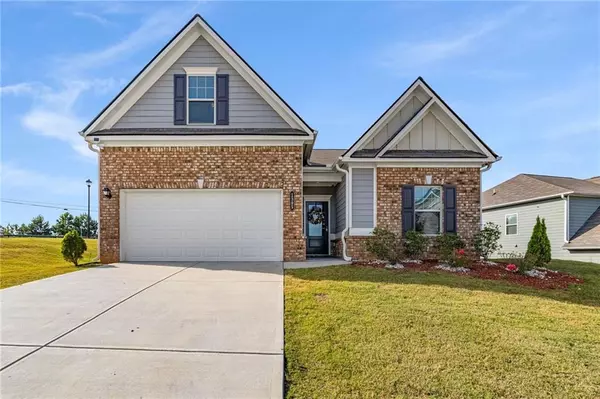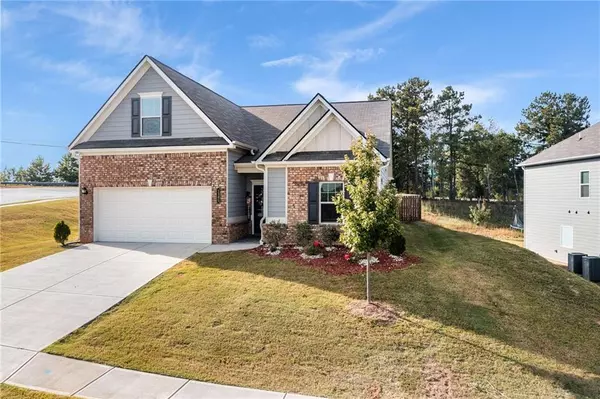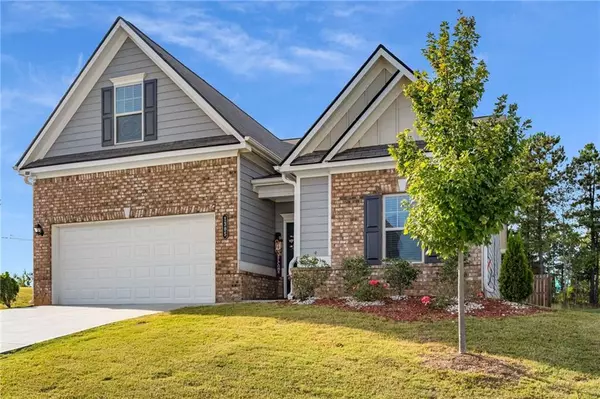For more information regarding the value of a property, please contact us for a free consultation.
1305 Campbell Pine TRL Lawrenceville, GA 30045
Want to know what your home might be worth? Contact us for a FREE valuation!

Our team is ready to help you sell your home for the highest possible price ASAP
Key Details
Sold Price $425,000
Property Type Single Family Home
Sub Type Single Family Residence
Listing Status Sold
Purchase Type For Sale
Square Footage 2,048 sqft
Price per Sqft $207
Subdivision Campbell Manor
MLS Listing ID 7318476
Sold Date 01/31/24
Style Craftsman,Ranch
Bedrooms 4
Full Baths 3
Construction Status Resale
HOA Fees $500
HOA Y/N Yes
Originating Board First Multiple Listing Service
Year Built 2020
Annual Tax Amount $3,896
Tax Year 2022
Lot Size 10,890 Sqft
Acres 0.25
Property Description
Scoop up this GEM!!! Dive into the good life at Campbell Manor! The Bayfield, a rad Ranch-style pad, welcomes you with a fancy foyer rocking chair rail vibes. Check out the open-concept magic, featuring snazzy LVP flooring, groovy light fixtures, and sunlight galore! Feel like a chef in the fab kitchen with a walk-in pantry, 42" cabinets, granite countertops, SS appliances, and an island with pendant party lights. Connect to the family room with a chill fireplace or dine in the cool area next to the kitchen and covered patio for outdoor shindigs. Escape to the Owner's suite in the back, with a glam bath and a walk-in closet that's practically a small boutique. Go up for a bonus 4th bedroom and bath – perfect for guests or an awesome home office.
This crib isn't just stylin'; it's close to shopping, grub hubs, downtown Lawrenceville, and more! It boasts one of the biggest lots around. Wanna fence it up (beyond the current fence)? Totally doable! See extra pics from the tax records – snag this DREAM HOME now! ???
Location
State GA
County Gwinnett
Lake Name None
Rooms
Bedroom Description Master on Main,Oversized Master,Split Bedroom Plan
Other Rooms None
Basement None
Main Level Bedrooms 3
Dining Room Open Concept
Interior
Interior Features Entrance Foyer, High Ceilings 9 ft Main, Walk-In Closet(s)
Heating Central, Electric
Cooling Ceiling Fan(s), Central Air
Flooring Carpet, Ceramic Tile, Vinyl
Fireplaces Number 1
Fireplaces Type Factory Built, Family Room
Window Features Insulated Windows
Appliance Dishwasher, Electric Range, Microwave
Laundry Laundry Room, Main Level
Exterior
Exterior Feature Private Front Entry
Parking Features Attached, Garage, Garage Faces Front
Garage Spaces 2.0
Fence None
Pool None
Community Features Homeowners Assoc, Sidewalks, Street Lights
Utilities Available Underground Utilities
Waterfront Description None
View Other
Roof Type Composition
Street Surface Paved
Accessibility None
Handicap Access None
Porch None
Private Pool false
Building
Lot Description Level
Story One and One Half
Foundation None
Sewer Public Sewer
Water Public
Architectural Style Craftsman, Ranch
Level or Stories One and One Half
Structure Type Cement Siding
New Construction No
Construction Status Resale
Schools
Elementary Schools Alcova
Middle Schools Dacula
High Schools Dacula
Others
HOA Fee Include Maintenance Grounds
Senior Community no
Restrictions false
Tax ID R5268 152
Special Listing Condition None
Read Less

Bought with Compass



