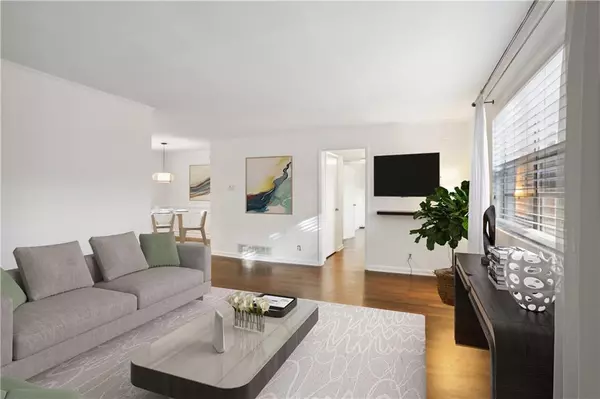For more information regarding the value of a property, please contact us for a free consultation.
3660 Peachtree RD NE #F7 Atlanta, GA 30319
Want to know what your home might be worth? Contact us for a FREE valuation!

Our team is ready to help you sell your home for the highest possible price ASAP
Key Details
Sold Price $245,000
Property Type Condo
Sub Type Condominium
Listing Status Sold
Purchase Type For Sale
Square Footage 1,200 sqft
Price per Sqft $204
Subdivision 3660 Peachtree Condominiums
MLS Listing ID 7305627
Sold Date 01/26/24
Style Traditional
Bedrooms 2
Full Baths 2
Construction Status Updated/Remodeled
HOA Fees $395
HOA Y/N Yes
Originating Board First Multiple Listing Service
Year Built 1955
Annual Tax Amount $3,509
Tax Year 2023
Lot Size 1,197 Sqft
Acres 0.0275
Property Description
NEW HVAC FURNACE as of 11-28-23! The water heater was replaced in 2022. There are no other big-ticket items left to replace. It is not often that a renovated unit comes on the market with an open-concept floorplan and kitchen. It is not a galley or closed-in kitchen like most. It also has real wood floors that are in great condition. The community DOES NOT have rental restrictions other than a min of 12-month lease is required. No short-term rentals. Additionally, the unit was just freshly painted top-to-bottom including doors, trim, and ceiling. It is move-in ready. The water heater was replaced in 2022. A storage room in the basement comes with the unit (cage). The room access is via secured exterior entry. This unit is in one of the better buildings because it does not face or back up to the parking lot, Peachtree Road, entrance, exit, or neighbor fencing. The living room faces the spacious courtyard with massive mature oak trees. There is 1 assigned parking space outside the rear kitchen door. The unit has 2 entrances to it- 1 through the living room (front) and another through the kitchen (rear). There is guest parking along the pool area.
Location
State GA
County Fulton
Lake Name None
Rooms
Bedroom Description Master on Main
Other Rooms None
Basement Exterior Entry, Other
Main Level Bedrooms 2
Dining Room Open Concept
Interior
Interior Features High Ceilings 9 ft Main
Heating Natural Gas
Cooling Electric
Flooring Hardwood
Fireplaces Type None
Appliance Dishwasher, Dryer, Gas Oven, Gas Range, Gas Water Heater, Microwave, Refrigerator, Washer
Laundry In Hall, Main Level
Exterior
Exterior Feature Storage, Other
Parking Features Assigned
Fence None
Pool In Ground
Community Features Homeowners Assoc, Near Shopping, Pool, Public Transportation
Utilities Available Cable Available, Electricity Available, Natural Gas Available, Phone Available, Sewer Available, Water Available
Waterfront Description None
View Other
Roof Type Composition
Street Surface Paved
Accessibility None
Handicap Access None
Porch None
Total Parking Spaces 1
Private Pool false
Building
Lot Description Other
Story One
Foundation Combination
Sewer Public Sewer
Water Public
Architectural Style Traditional
Level or Stories One
Structure Type Brick 4 Sides
New Construction No
Construction Status Updated/Remodeled
Schools
Elementary Schools Sarah Rawson Smith
Middle Schools Willis A. Sutton
High Schools North Atlanta
Others
HOA Fee Include Insurance,Maintenance Grounds,Pest Control,Reserve Fund,Sewer,Swim,Tennis,Termite,Trash,Water
Senior Community no
Restrictions false
Tax ID 17 001000140352
Ownership Condominium
Acceptable Financing Cash, Conventional
Listing Terms Cash, Conventional
Financing no
Special Listing Condition None
Read Less

Bought with Cardinal Point Realty, LLC



