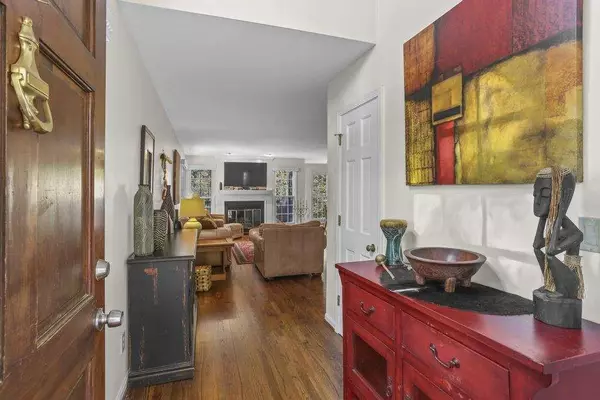For more information regarding the value of a property, please contact us for a free consultation.
2976 Woodruff DR SE Smyrna, GA 30080
Want to know what your home might be worth? Contact us for a FREE valuation!

Our team is ready to help you sell your home for the highest possible price ASAP
Key Details
Sold Price $480,000
Property Type Townhouse
Sub Type Townhouse
Listing Status Sold
Purchase Type For Sale
Square Footage 2,447 sqft
Price per Sqft $196
Subdivision Hampton Place
MLS Listing ID 7299414
Sold Date 01/03/24
Style Townhouse
Bedrooms 3
Full Baths 3
Half Baths 1
Construction Status Updated/Remodeled
HOA Fees $300
HOA Y/N Yes
Originating Board First Multiple Listing Service
Year Built 1984
Annual Tax Amount $3,092
Tax Year 2022
Lot Size 0.289 Acres
Acres 0.2893
Property Description
Rare opportunity to own an end unit townhome with an income producing, terrace level studio apartment just 1.3 miles from Truist Park / Braves Stadium. The current tenant, who is there on a month-to-month basis, has been there for 18 months and is open to staying. Annual income of $32,000. On the ground level a bright, remodeled open kitchen and living room hosts eight floor-to-ceiling windows, stainless appliances, gas stove, granite counters, an 11 ½ foot bar, solid oak floors, dining room, half bath, cozy gas fireplace, double car garage, and a deck overlooking a lovely, wooded back yard that is dedicated as green space. Upstairs there are two HUGE bedrooms, each with its own ensuite and extra seating / desk areas. The master bedroom and bathroom host vaulted ceilings, double vanity, and a large jacuzzi tub with skylight above. There are 4 (four) walk-in closets upstairs providing massive amounts of storage, along with another regular closet with bi-fold doors and a dedicated laundry room. The home also has an alarm system and an attic fan. Downstairs on the terrace level is a beautifully renovated 545 sq. ft. studio apartment with both interior and private, exterior entrances. It includes a full kitchen, granite counters, bedroom area, living room, dining area, bathroom, large closet, and laundry room. The studio apartment also has its own HVAC system, allowing guests to control their own climate. Outside the studio apartment is a lovely, private patio that overlooks a large fenced and beautifully manicured yard filled with perennial flowers and fruit trees, including a pear tree, blueberry bushes and muscadine vines. There are also three garden spots for growing your favorite herbs and veggies along with a fully functioning sprinkler system. And the best news is that the HOA covers weekly lawn care, as well as your termite bond, roof repair, and exterior maintenance. It is like living in a detached home without the burden of routine yard and exterior upkeep. You must see this rare and amazing home to fully grasp all that it has to offer!
Location
State GA
County Cobb
Lake Name None
Rooms
Bedroom Description Oversized Master,Roommate Floor Plan
Other Rooms None
Basement Daylight, Exterior Entry, Finished, Finished Bath, Full, Interior Entry
Dining Room Open Concept
Interior
Interior Features Beamed Ceilings, Cathedral Ceiling(s), Disappearing Attic Stairs, Double Vanity, Entrance Foyer, High Speed Internet, His and Hers Closets, Vaulted Ceiling(s), Walk-In Closet(s)
Heating Electric, Other
Cooling Attic Fan, Ceiling Fan(s), Central Air
Flooring Carpet, Hardwood
Fireplaces Number 1
Fireplaces Type Gas Starter, Glass Doors, Great Room
Window Features Storm Window(s)
Appliance Dishwasher, Disposal, Gas Range, Gas Water Heater, Refrigerator, Self Cleaning Oven
Laundry In Basement, Laundry Room
Exterior
Exterior Feature Balcony, Garden, Private Front Entry, Private Yard, Rear Stairs
Parking Features Attached, Garage, Garage Door Opener, Garage Faces Front, Kitchen Level, Parking Pad
Garage Spaces 2.0
Fence Back Yard, Fenced, Wood
Pool None
Community Features Homeowners Assoc, Street Lights
Utilities Available Cable Available, Electricity Available, Natural Gas Available, Phone Available, Sewer Available, Water Available
Waterfront Description None
View Trees/Woods
Roof Type Shingle
Street Surface Asphalt
Accessibility None
Handicap Access None
Porch Deck, Patio
Total Parking Spaces 3
Private Pool false
Building
Lot Description Back Yard, Corner Lot, Creek On Lot, Front Yard, Landscaped
Story Three Or More
Foundation Slab
Sewer Public Sewer
Water Public
Architectural Style Townhouse
Level or Stories Three Or More
Structure Type Wood Siding
New Construction No
Construction Status Updated/Remodeled
Schools
Elementary Schools Argyle
Middle Schools Campbell
High Schools Campbell
Others
HOA Fee Include Maintenance Grounds,Reserve Fund,Termite
Senior Community no
Restrictions false
Tax ID 17081000750
Ownership Fee Simple
Financing yes
Special Listing Condition None
Read Less

Bought with Real Broker, LLC.



