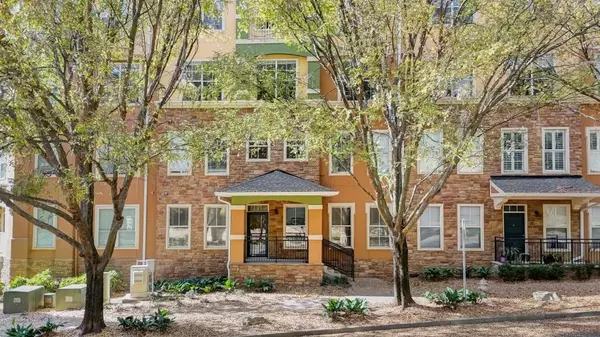For more information regarding the value of a property, please contact us for a free consultation.
10 Perimeter Summit BLVD NE #4135 Brookhaven, GA 30319
Want to know what your home might be worth? Contact us for a FREE valuation!

Our team is ready to help you sell your home for the highest possible price ASAP
Key Details
Sold Price $257,500
Property Type Condo
Sub Type Condominium
Listing Status Sold
Purchase Type For Sale
Square Footage 1,079 sqft
Price per Sqft $238
Subdivision Villa Sonoma
MLS Listing ID 7304361
Sold Date 12/28/23
Style Mediterranean
Bedrooms 2
Full Baths 2
Construction Status Resale
HOA Fees $693
HOA Y/N No
Originating Board First Multiple Listing Service
Year Built 2005
Annual Tax Amount $1,871
Tax Year 2022
Property Description
How can you be in the middle of it all and feel like you're so far from everything? Villa Sonoma offers so much: gorgeous amenities (the pool area, the walking trails, fitness center, gated and covered parking), access to 285 and 400 within minutes plus easy access to Buckhead and intown destinations as well. Unit 4135 is a 2-bed, 2-bath space on the ground floor with the feel of a brownstone. This is one of the rare units that has an exterior door and covered porch and is just a few steps from the walking trail. Granite counters in both bathrooms and the kitchen, white cabinetry with stainless steel appliances, and sustainable porcelain tile flooring that has the look of wood and so much more. There's a separate dining space in addition to the breakfast bar in the kitchen. The owner's suite features large windows and a spacious en suite bath with dual vanities, a walk-in closet and combination shower/tub. The secondary bedroom is large, with a nicely sized closet. Both bedrooms feature plush carpet. This home is so much more than a condominium, it's part of a vibrant community, and everything that it offers.
Location
State GA
County Dekalb
Lake Name None
Rooms
Bedroom Description Master on Main,Split Bedroom Plan
Other Rooms None
Basement None
Main Level Bedrooms 2
Dining Room Separate Dining Room
Interior
Interior Features Walk-In Closet(s)
Heating Central, Electric, Forced Air
Cooling Central Air, Electric
Flooring Ceramic Tile, Sustainable
Fireplaces Type None
Window Features Insulated Windows
Appliance Dishwasher, Disposal, Electric Range, Microwave, Refrigerator
Laundry In Hall, Laundry Room
Exterior
Exterior Feature None
Parking Features Assigned, Covered, Deeded, Detached, Garage Door Opener, Level Driveway
Fence None
Pool None
Community Features Fitness Center, Homeowners Assoc, Pool
Utilities Available Cable Available, Electricity Available, Phone Available, Underground Utilities, Water Available
Waterfront Description None
View City
Roof Type Other
Street Surface Paved
Accessibility None
Handicap Access None
Porch None
Private Pool false
Building
Lot Description Landscaped, Level
Story One
Foundation Slab
Sewer Public Sewer
Water Public
Architectural Style Mediterranean
Level or Stories One
Structure Type Brick 4 Sides,Stucco
New Construction No
Construction Status Resale
Schools
Elementary Schools Morningside-
Middle Schools Chamblee
High Schools Chamblee Charter
Others
HOA Fee Include Insurance,Maintenance Grounds,Pest Control,Termite,Trash
Senior Community no
Restrictions true
Tax ID 18 329 10 035
Ownership Condominium
Acceptable Financing Cash, Conventional
Listing Terms Cash, Conventional
Financing yes
Special Listing Condition None
Read Less

Bought with Lawrence Sharp Realtors, LLC



