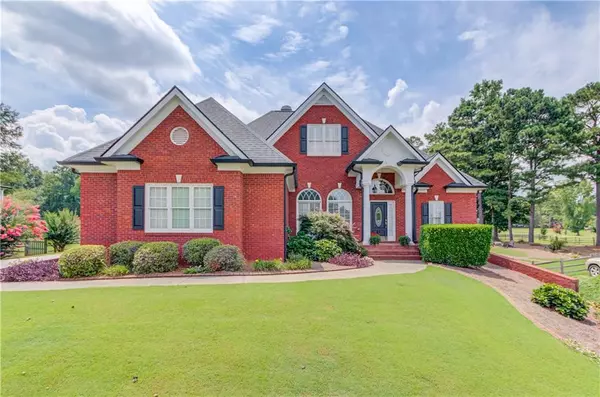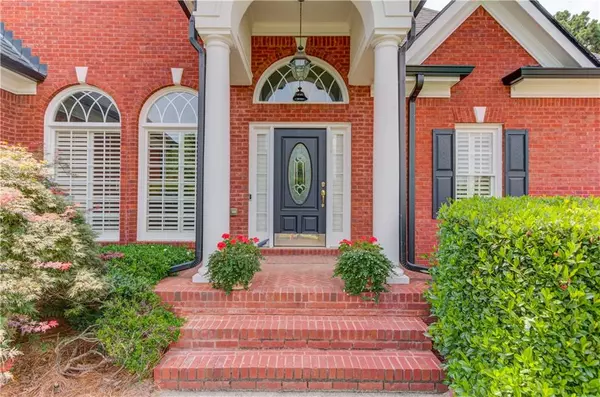For more information regarding the value of a property, please contact us for a free consultation.
1130 Overlook LN Monroe, GA 30656
Want to know what your home might be worth? Contact us for a FREE valuation!

Our team is ready to help you sell your home for the highest possible price ASAP
Key Details
Sold Price $709,000
Property Type Single Family Home
Sub Type Single Family Residence
Listing Status Sold
Purchase Type For Sale
Square Footage 5,822 sqft
Price per Sqft $121
Subdivision Providence Club
MLS Listing ID 7255071
Sold Date 09/01/23
Style Traditional
Bedrooms 4
Full Baths 4
Half Baths 2
Construction Status Resale
HOA Fees $875
HOA Y/N No
Originating Board First Multiple Listing Service
Year Built 2001
Annual Tax Amount $1,614
Tax Year 2022
Lot Size 0.630 Acres
Acres 0.63
Property Description
Immaculately Built and Maintained Home by the Original Owners can now be yours in the Providence Club. This was one of the last homes built in the neighborhood, and it's definitely the exclamation point of the neighborhood! Located on the 17th fairway, this home is 3.5 sides brick, has a 2 year old roof, plus all 4 HVAC Units have been replaced in the last 2 years! It's practically a brand new house! Upon entering you'll notice the high ceilings and extensive trim package throughout. The dining room and living room are open and spacious, with trey ceilings and built in bookcases, and the dual sided fireplace gives you a peak at what is on the other side. Your gorgeous open concept kitchen, keeping room, and breakfast room! This kitchen is one of the largest in the neighborhood and has real wood cabinets, granite countertops, a farm sink, and newer top of the line stainless steel appliances. It is completely open to your keeping room and breakfast room that is surrounded by windows for so much natural light. Hardwood floors run throughout this entire home's main level and are in perfect condition. The plantation shutters throughout and upgraded crown molding give this home that ah-struck kind of feeling.
This home offers 2 Master Bedrooms. The first is on the main level with gorgeous trey ceilings trimmed out. The on suite includes a large tiled shower, with bench, and frameless glass, a separate whirlpool tub, separate his and her vanities, and large walk in closet. As you start to walk up the stairs you'll stop at the first landing and there you'll find the 2nd Master Bedroom, with its own private dual vanity bathroom, and walk in closet. Then as you continue up the stairs, you'll find 2 more bedrooms that share a Jack n Jill Style Bathroom. Each room has its own vanity, as well as a walk-in closet. The back bedroom has a private deck overlooking the golf course. The basement has been finished perfectly with drywalled ceilings, trim, a wet bar, full bathroom, and multiple flex rooms. It would make a great in-law suite, or teen suite. Currently the rooms are being used as an office, craft room, game room, and living room. And there's still plenty of unfinished space for storage.
Outside you have a beautiful recently renovated deck that expands almost the entire length of the house with gorgeous views of the golf course. The basement level also includes its own large covered patio, with a swing, and separate double door entrance to the workshop. Inground Sprinklers in the front and backyard, as well as extruded borders around all landscaping areas will keep you in the running for yard of the month in this well kept neighborhood. Neighborhood amenities are: Pool, Tennis Courts, Pickleball, 2 Playgrounds, a Nature Park with Walking Trails, a Clubhouse/Restaurant, and Golf Course. Come see why so many call The Providence Club the best kept secret of Walton County!
Location
State GA
County Walton
Lake Name None
Rooms
Bedroom Description Master on Main, Oversized Master
Other Rooms None
Basement Daylight, Driveway Access, Exterior Entry, Finished, Finished Bath, Interior Entry
Main Level Bedrooms 1
Dining Room Open Concept, Seats 12+
Interior
Interior Features Bookcases, Double Vanity, Entrance Foyer, High Ceilings 9 ft Lower, High Ceilings 10 ft Main, High Speed Internet, Tray Ceiling(s), Vaulted Ceiling(s), Walk-In Closet(s), Wet Bar
Heating Heat Pump, Natural Gas
Cooling Ceiling Fan(s), Central Air, Zoned
Flooring Carpet, Ceramic Tile, Hardwood
Fireplaces Number 1
Fireplaces Type Double Sided, Gas Log, Gas Starter, Keeping Room
Window Features Plantation Shutters
Appliance Dishwasher, Electric Cooktop, Electric Oven, Microwave, Range Hood, Self Cleaning Oven
Laundry Laundry Room, Main Level
Exterior
Exterior Feature None
Parking Features Attached, Garage, Garage Door Opener
Garage Spaces 2.0
Fence None
Pool None
Community Features Clubhouse, Golf, Homeowners Assoc, Park, Pickleball, Playground, Pool, Restaurant, Sidewalks, Tennis Court(s)
Utilities Available Cable Available, Electricity Available, Natural Gas Available, Underground Utilities, Water Available
Waterfront Description None
View Golf Course
Roof Type Composition, Ridge Vents, Shingle
Street Surface Asphalt
Accessibility None
Handicap Access None
Porch Covered, Deck, Front Porch, Patio, Rear Porch
Private Pool false
Building
Lot Description Back Yard, Front Yard, Landscaped, Level, On Golf Course
Story Two
Foundation Slab
Sewer Septic Tank
Water Public
Architectural Style Traditional
Level or Stories Two
Structure Type Brick 3 Sides, Cement Siding, Concrete
New Construction No
Construction Status Resale
Schools
Elementary Schools Walker Park
Middle Schools Carver
High Schools Monroe Area
Others
HOA Fee Include Reserve Fund
Senior Community no
Restrictions true
Tax ID N071B00000108000
Ownership Fee Simple
Acceptable Financing Cash, Conventional, USDA Loan, VA Loan
Listing Terms Cash, Conventional, USDA Loan, VA Loan
Financing no
Special Listing Condition None
Read Less

Bought with SouthSide Realtors, LLC



