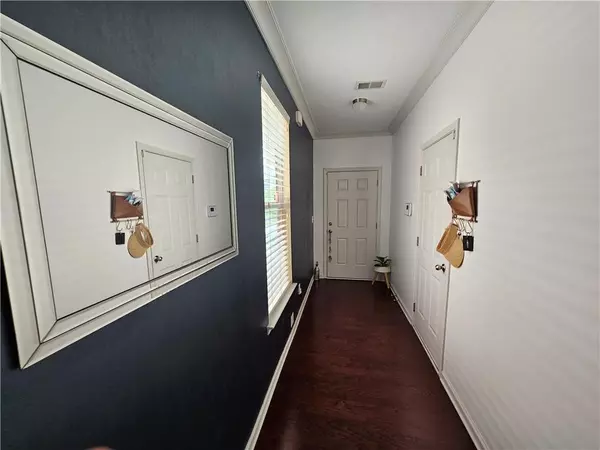For more information regarding the value of a property, please contact us for a free consultation.
2365 Capella CIR SW Atlanta, GA 30331
Want to know what your home might be worth? Contact us for a FREE valuation!

Our team is ready to help you sell your home for the highest possible price ASAP
Key Details
Sold Price $300,000
Property Type Single Family Home
Sub Type Single Family Residence
Listing Status Sold
Purchase Type For Sale
Square Footage 1,850 sqft
Price per Sqft $162
Subdivision Anatole Sub
MLS Listing ID 7236651
Sold Date 08/28/23
Style Craftsman
Bedrooms 3
Full Baths 2
Half Baths 1
Construction Status Resale
HOA Fees $600
HOA Y/N Yes
Originating Board First Multiple Listing Service
Year Built 2015
Annual Tax Amount $1,779
Tax Year 2022
Lot Size 4,020 Sqft
Acres 0.0923
Property Description
Welcome to your new home at 2365 Capella Circle! This flawlessly maintained must-see is a charming 3-bedroom, 2.5-bath home is located in the desirable Anatole community in Atlanta, GA. The home features over 1,700 square feet of living space, with an open floor plan that flows seamlessly from the kitchen to the living room. The kitchen has stainless steel appliances, granite countertops, and a breakfast area. The living room is perfect for relaxing or entertaining guests, with a fireplace and large windows that let in plenty of natural light. Upstairs, there are three bedrooms, each with a private bathroom. The master bedroom has a walk-in closet. The backyard includes a patio, perfect for grilling out or enjoying the outdoors. The home also has a two-car garage. A new AC unit was installed just a few months ago. See disclosure statement.
2365 Capella Circle is located in a quiet, family-friendly neighborhood close to schools, shopping, and restaurants. It's just a short drive to downtown Atlanta and all the attractions the city has to offer.
This home is move-in ready and won't last long! Contact your real estate agent today to schedule a showing.
Location
State GA
County Fulton
Lake Name None
Rooms
Bedroom Description Sitting Room
Other Rooms None
Basement None
Dining Room Open Concept
Interior
Interior Features Disappearing Attic Stairs, Entrance Foyer, High Ceilings 9 ft Main, Low Flow Plumbing Fixtures, Vaulted Ceiling(s), Walk-In Closet(s)
Heating Central, Forced Air, Natural Gas, Zoned
Cooling Zoned
Flooring Carpet, Ceramic Tile, Laminate
Fireplaces Number 1
Fireplaces Type Factory Built, Family Room
Window Features Insulated Windows
Appliance Dishwasher, Disposal, Gas Range, Microwave, Refrigerator
Laundry Laundry Room, Upper Level
Exterior
Exterior Feature None
Parking Features Garage, Garage Door Opener, Garage Faces Front, Kitchen Level, Level Driveway
Garage Spaces 2.0
Fence None
Pool None
Community Features Dog Park, Homeowners Assoc, Pool
Utilities Available Cable Available, Electricity Available, Natural Gas Available, Phone Available, Sewer Available, Underground Utilities, Water Available
Waterfront Description None
View Trees/Woods
Roof Type Composition
Street Surface Asphalt
Accessibility None
Handicap Access None
Porch Front Porch, Patio
Total Parking Spaces 2
Private Pool false
Building
Lot Description Back Yard, Landscaped
Story Two
Foundation Slab
Sewer Public Sewer
Water Public
Architectural Style Craftsman
Level or Stories Two
Structure Type Cement Siding, HardiPlank Type, Stone
New Construction No
Construction Status Resale
Schools
Elementary Schools Cliftondale
Middle Schools Sandtown
High Schools Westlake
Others
Senior Community no
Restrictions false
Tax ID 09C150000590753
Special Listing Condition None
Read Less

Bought with Kindred Real Estate, LLC



