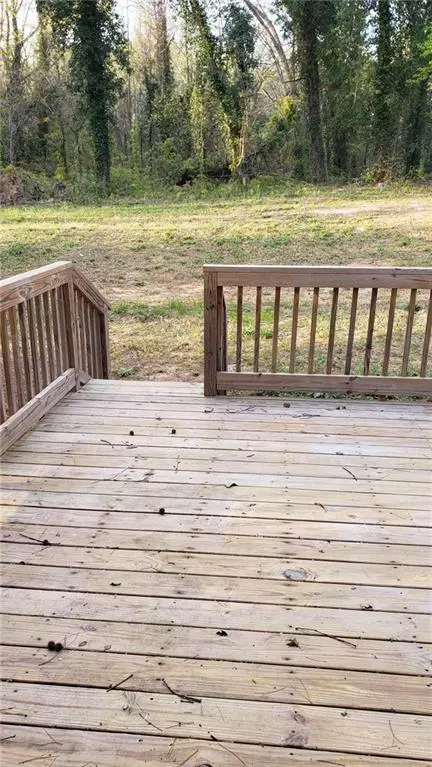For more information regarding the value of a property, please contact us for a free consultation.
4085 SW Fairburn AVE SW Atlanta, GA 30331
Want to know what your home might be worth? Contact us for a FREE valuation!

Our team is ready to help you sell your home for the highest possible price ASAP
Key Details
Sold Price $290,000
Property Type Single Family Home
Sub Type Single Family Residence
Listing Status Sold
Purchase Type For Sale
Square Footage 1,655 sqft
Price per Sqft $175
Subdivision Fairburn Heights
MLS Listing ID 7193323
Sold Date 08/30/23
Style Craftsman, Traditional
Bedrooms 3
Full Baths 2
Half Baths 1
Construction Status New Construction
HOA Y/N No
Originating Board First Multiple Listing Service
Year Built 2022
Annual Tax Amount $2,114
Tax Year 2022
Lot Size 7,492 Sqft
Acres 0.172
Property Description
PRICE IMPROVEMENT! Charming new construction craftsman style home with all the upgrades, bells and whistles. Perfect starter home for the new family or for the boomer ready to downsize. Owner's suite on the main. Cozy maintenance free fireplace for relaxation inside and large back deck with wooded view for outdoors enjoyment. 6" baseboards, granite counter tops, tiled and hardwood floors!! (SS Kitchen appliances. Make this your paradise retreat at home in the city! PRE-APPROVED buyers or approval with seller's chosen lender.
Location
State GA
County Fulton
Lake Name None
Rooms
Bedroom Description Master on Main, Roommate Floor Plan, Split Bedroom Plan
Other Rooms None
Basement Crawl Space, Exterior Entry
Main Level Bedrooms 1
Dining Room Great Room, Open Concept
Interior
Interior Features Crown Molding, Entrance Foyer, Walk-In Closet(s)
Heating Central, Electric, Zoned
Cooling Central Air, Zoned
Flooring Carpet, Hardwood, Stone
Fireplaces Number 1
Fireplaces Type Blower Fan, Electric, Factory Built, Family Room, Masonry
Window Features Double Pane Windows, Skylight(s)
Appliance Dishwasher, Disposal, Electric Water Heater, Microwave
Laundry Common Area, Laundry Closet
Exterior
Exterior Feature Private Yard
Parking Features Kitchen Level
Fence None
Pool None
Community Features None
Utilities Available Cable Available, Electricity Available, Phone Available, Sewer Available, Water Available
Waterfront Description None
View City
Roof Type Composition
Street Surface Paved
Accessibility None
Handicap Access None
Porch Covered, Deck, Front Porch
Private Pool false
Building
Lot Description Back Yard, Sloped, Wooded
Story One and One Half
Foundation Block
Sewer Public Sewer
Water Public
Architectural Style Craftsman, Traditional
Level or Stories One and One Half
Structure Type Cedar, HardiPlank Type, Wood Siding
New Construction No
Construction Status New Construction
Schools
Elementary Schools Deerwood Academy
Middle Schools Ralph Bunche
High Schools D. M. Therrell
Others
Senior Community no
Restrictions false
Tax ID 14F003200010543
Ownership Fee Simple
Financing no
Special Listing Condition None
Read Less

Bought with Maximum One Realty Greater ATL.



