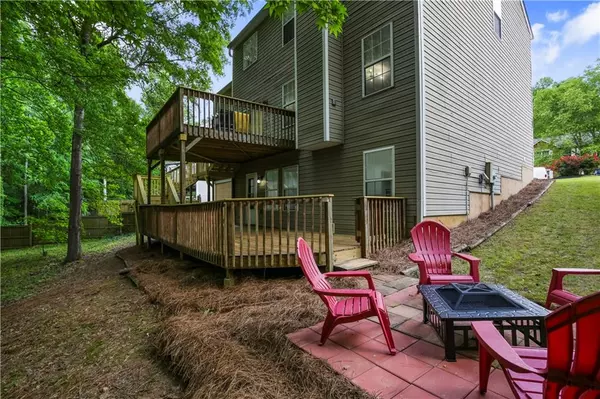For more information regarding the value of a property, please contact us for a free consultation.
441 Two Iron TRL NW Kennesaw, GA 30144
Want to know what your home might be worth? Contact us for a FREE valuation!

Our team is ready to help you sell your home for the highest possible price ASAP
Key Details
Sold Price $505,000
Property Type Single Family Home
Sub Type Single Family Residence
Listing Status Sold
Purchase Type For Sale
Square Footage 3,286 sqft
Price per Sqft $153
Subdivision Blue Springs
MLS Listing ID 7217677
Sold Date 06/06/23
Style Traditional
Bedrooms 5
Full Baths 3
Half Baths 1
Construction Status Resale
HOA Fees $575
HOA Y/N Yes
Originating Board First Multiple Listing Service
Year Built 1999
Annual Tax Amount $3,825
Tax Year 2022
Lot Size 0.302 Acres
Acres 0.3018
Property Description
FULLY REMODELED brick front home with custom renovations, modern taste throughout and a fully finished basement; this 5 bed/3.5 bath landscaped home in excellent Kennesaw school district is ready for you to move in! With over $100,000 in RENOVATIONS, this unique property has it all! With a beautiful curve appeal and leveled front yard, this home sits on a quiet street ending on a cul-de-sac. Be welcomed by the red front door and you will be wowed by the modern feel of the foyer and gorgeous NEW FLOORS throughout the entire main and upper levels. To the right, get the first impression of a beautifully remodeled home, entering the large dining room with ACCENT WALL and MODERN black/brass light fixtures you will see throughout the main level with a touch of sophistication. To the left, go through the double doors into a private BONUS ROOM, perfect for an office or musical room. Continue discovering the home into the OPEN SPACE area with the kitchen, family room and breakfast area. The CUSTOM DESIGNED KITCHEN is every chef’s dream, with QUARTZ Carrara-style countertops, WHITE shaker cabinets including spice & trash cabinets, VENT HOOD surrounded by FLOATING WOOD SHELVES and gorgeous backsplash tile to ceiling, RECESSED LIGHTS & PENDANT light fixtures, STAINLESS STEEL appliances & large SITTING peninsula, perfect for entertaining while cooking delicious meals. Next to it is the great living/family room with cozy fireplace and accent wall. In front of the seating kitchen, you also have the space for a breakfast area, which has glass doors leading to an ample renovated DOUBLE DECK, perfect for grilling at the same level as you entertain your family and friends. The deck has been renovated with new handrails and NEW STAIRS connecting the upper and lower deck. To further enjoy the outdoor experience of this home, step into the side patio as a great FIREPIT relaxing area! Upstairs you will find 4 bedrooms starting with the OVERSIZED MASTER room, renovated MASTER BATH & walking closet. Enjoy the Master Bath SPA-feel of a CUSTOM-MADE WOOD DOUBLE FLOATING VANITY, LED MIRRORS, BLUETOOTH SPEAKER with daylight/nightlight effects, gorgeous standing GLASS SHOWER SPA-like with rain shower head & hand-held shower, separate soaking tub, all infused with natural daylight. There are three additional secondary rooms, all with ceiling fans for extra comfort, sharing the modernly renovated full bath with shower/tub combo & SPA-shower head, plus custom-made wood floating vanity & black fixtures. Laundry area is also upstairs, close to the bedrooms and has an ample storage area. And there is MORE! This home has a fully FINISHED DAYLIGHT BASEMENT, perfect in-law or teen suite with external & internal access, 1 bedroom, 1 updated bathroom with new vanity & lights, plus large two additional areas that can be used as game room, crafts area, living room, dining area & much more. Kitchen level GARAGE with extra storage - garage walls and floor newly painted. Entire house freshly painted. All of this in one of Cobb county’s best neighborhoods and areas, on the border of Kennesaw & Acworth, inside of a sought-after swim/tennis sub-division with great amenities including clubhouse & playground. Great location right off Hwy 41, close to KSU, schools, parks, Walmart/Target/Home Depot, medial facilities, Lake Allatoona entertainment, great shops/restaurants in downtown Kennesaw & Acworth. OPEN to all on Sat May20 & Sun May21 at 2-4pm. This is just the beginning of an impeccable renovated home in a great location – come see for yourself!
Location
State GA
County Cobb
Lake Name None
Rooms
Bedroom Description Oversized Master
Other Rooms None
Basement Daylight, Exterior Entry, Finished, Full, Interior Entry
Dining Room Separate Dining Room
Interior
Interior Features Crown Molding, Double Vanity, Entrance Foyer, High Ceilings 9 ft Main, Walk-In Closet(s)
Heating Central
Cooling Ceiling Fan(s), Central Air
Flooring Ceramic Tile, Laminate, Other
Fireplaces Number 1
Fireplaces Type Family Room, Gas Log, Living Room
Window Features Insulated Windows, Window Treatments
Appliance Dishwasher, Disposal, Gas Range, Gas Water Heater, Range Hood, Refrigerator
Laundry Common Area, In Hall, Upper Level
Exterior
Exterior Feature Private Front Entry, Private Rear Entry, Private Yard, Rain Gutters
Garage Covered, Driveway, Garage, Garage Faces Front, Kitchen Level, Level Driveway, RV Access/Parking
Garage Spaces 2.0
Fence None
Pool None
Community Features Clubhouse, Homeowners Assoc, Near Schools, Near Shopping, Playground, Pool, Street Lights, Tennis Court(s)
Utilities Available Cable Available, Electricity Available, Natural Gas Available, Phone Available, Sewer Available, Water Available
Waterfront Description None
View Other
Roof Type Shingle
Street Surface Asphalt
Accessibility None
Handicap Access None
Porch Covered, Deck, Patio, Rear Porch
Private Pool false
Building
Lot Description Back Yard, Front Yard, Landscaped, Private
Story Three Or More
Foundation Slab
Sewer Public Sewer
Water Public
Architectural Style Traditional
Level or Stories Three Or More
Structure Type Brick Front
New Construction No
Construction Status Resale
Schools
Elementary Schools Lewis - Cobb
Middle Schools Awtrey
High Schools Allatoona
Others
Senior Community no
Restrictions false
Tax ID 20010602250
Special Listing Condition None
Read Less

Bought with Keller Williams Buckhead



