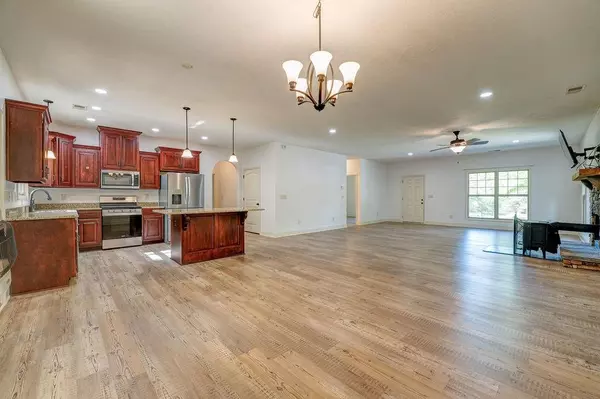For more information regarding the value of a property, please contact us for a free consultation.
438 Susie Pope RD Buchanan, GA 30113
Want to know what your home might be worth? Contact us for a FREE valuation!

Our team is ready to help you sell your home for the highest possible price ASAP
Key Details
Sold Price $385,000
Property Type Single Family Home
Sub Type Single Family Residence
Listing Status Sold
Purchase Type For Sale
Square Footage 1,993 sqft
Price per Sqft $193
MLS Listing ID 7204145
Sold Date 05/26/23
Style Craftsman, Ranch, Traditional
Bedrooms 3
Full Baths 2
Construction Status Resale
HOA Y/N No
Originating Board First Multiple Listing Service
Year Built 2020
Annual Tax Amount $2,289
Tax Year 2022
Lot Size 2.690 Acres
Acres 2.69
Property Description
More photos coming soon. Gorgeous 3 BEDROOMS and 2 FULL BATHS, RANCH style home built in 2020 on 2.69 ACRES! Just under 2000 sq ft (1993 sq ft), with ATTACHED 2 CAR GARAGE. NO HOA. Everything you want in beautiful Buchanan, Georgia, on coveted Susie Pope Road. This home will tug at your heart and make you want to call it HOME SWEET HOME! Starting with the long winding driveway that draws you into the wooded area of this desirable 2.69 acre property, this home SITS FAR OFF THE ROAD ON A FLAT LEVEL LOT and is perfectly situated so you can enjoy beautiful pasture views the minute you step out onto the front porch and see horses and cows just across the road. There is plenty of room for your own horses or farm animals too, the property is fenced. Note the property boundaries go beyond the fence into the wooded areas of the backyard and side yard. Enjoy the totally private and wooded views as you listen to the wind rustling through leaves of 100+ year old trees that provide privacy and shade and a habitat for wildlife. It's peaceful and calming, whichever way you look. Custom-built in 2020, it is practically brand new. From the moment you enter, you are immediately impressed with the large open concept space, the wide-plank LVT floors throughout the home that are beautiful and easy to clean and care for, and the freshly painted neutral colors. The Living Room has an amazing wood burning stove and stone fireplace that is cozy and welcoming (TV and TV mount come with the home). Whether your style is farmhouse casual or traditional, there is plenty of room for everyone in the big Dining Area that opens to the Kitchen and leads to the covered patio in the backyard. The Kitchen features a big island, wood cherry cabinets, Granite counters, SS appliances including a new Microwave, a French Door style refrigerator with quick access drawers, and a 5 burner Gas stove with a center Griddle burner too. There is a HUGE Pantry that is every cook's dream pantry. Stock up to your heart's content, you will not run out of space! The Master Suite is spacious and has a Double Vanity bathroom with an impressive approx. 6ft x 4ft tiled shower with dual shower heads. From the Bedroom, walk out to the private and wooded fenced side yard. Note, the property lines go beyond the fence into the wooded area. Next to the Master Bedroom is the Laundry Room with Washer and Dryer that come with the home, and a Water Heater that is conveniently located there for easy access. No crawling in an attic or basement in 15 years or so when it's time to replace it. Two additional bedrooms share a large Hall Bath with Tub/Shower combo. Bedroom #2 conveniently connects to the Master Bedroom (ideal for taking care of of a newborn, loved one, or a pet) and also has it's own access from the Hall. This home features wide doors throughout, good sized closets, and two home safes in one of the closets. The spacious Garage has a 240V outlet, and there are TWO propane tanks in the backyard. Come see for yourself! This is a wonderful sanctuary to come home to after a busy day at work, or for a weekend getaway to the country. 8 minutes to Tallapoosa and Downtown Buchanan. Approx. 1 hour to Atlanta Hartsfield International Airport. Don't miss this GEM!
Location
State GA
County Haralson
Lake Name None
Rooms
Bedroom Description Master on Main
Other Rooms None
Basement None
Main Level Bedrooms 3
Dining Room Open Concept, Seats 12+
Interior
Interior Features Double Vanity
Heating Central, Electric, Natural Gas, Propane
Cooling Central Air
Flooring Laminate, Stone
Fireplaces Number 1
Fireplaces Type Family Room, Great Room, Living Room, Masonry, Wood Burning Stove
Window Features Double Pane Windows, Insulated Windows
Appliance Dishwasher, Disposal, Double Oven
Laundry Laundry Room, Main Level
Exterior
Exterior Feature Private Front Entry, Private Rear Entry, Private Yard, Rain Gutters, Storage
Parking Features Attached, Garage, Garage Faces Front, Level Driveway
Garage Spaces 2.0
Fence Back Yard, Fenced, Front Yard
Pool None
Community Features None
Utilities Available Electricity Available, Natural Gas Available, Water Available
Waterfront Description None
View Rural, Trees/Woods
Roof Type Composition
Street Surface Asphalt
Accessibility Accessible Bedroom, Central Living Area, Accessible Electrical and Environmental Controls
Handicap Access Accessible Bedroom, Central Living Area, Accessible Electrical and Environmental Controls
Porch Covered, Front Porch, Rear Porch
Private Pool false
Building
Lot Description Back Yard, Farm, Front Yard, Level, Private, Wooded
Story One
Foundation Concrete Perimeter, Slab
Sewer Septic Tank
Water Public
Architectural Style Craftsman, Ranch, Traditional
Level or Stories One
Structure Type Vinyl Siding
New Construction No
Construction Status Resale
Schools
Elementary Schools Buchanan
Middle Schools Haralson County
High Schools Haralson County
Others
Senior Community no
Restrictions false
Tax ID 0029 0061E
Special Listing Condition None
Read Less

Bought with League Realty & Associates



