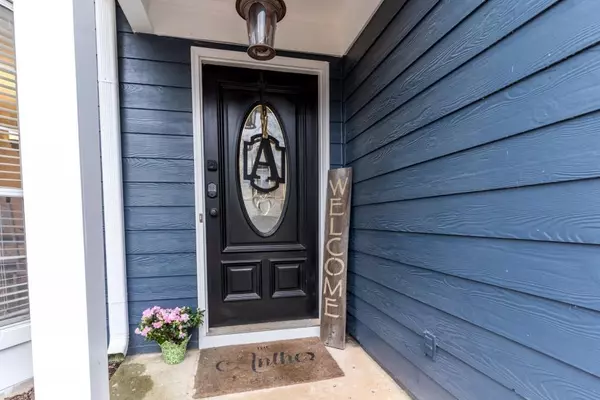For more information regarding the value of a property, please contact us for a free consultation.
329 Bramford WAY Kennesaw, GA 30144
Want to know what your home might be worth? Contact us for a FREE valuation!

Our team is ready to help you sell your home for the highest possible price ASAP
Key Details
Sold Price $387,500
Property Type Single Family Home
Sub Type Single Family Residence
Listing Status Sold
Purchase Type For Sale
Square Footage 1,796 sqft
Price per Sqft $215
Subdivision Park At Bells Ferry
MLS Listing ID 7188318
Sold Date 03/31/23
Style Traditional
Bedrooms 3
Full Baths 2
Half Baths 1
Construction Status Resale
HOA Fees $198
HOA Y/N No
Originating Board First Multiple Listing Service
Year Built 1995
Annual Tax Amount $2,158
Tax Year 2022
Lot Size 6,185 Sqft
Acres 0.142
Property Description
Looking for a home under $375k with updates throughout?! Your search is over! This beautiful home features an open floor plan, high ceilings in main living area, updated kitchen with an eat in area and so much natural light. Easy access to back patio and outdoor living space from the Kitchen. Separate Dining room has bay window and opens to Kitchen for easy entertaining. Gorgeous hardwoods throughout the main level. Two story Family Room is spacious with a stone fireplace and floor to ceiling windows. This will be your favorite spot to hang out with family and friends! Second level boasts brand new carpet as well as an oversized primary bedroom and ensuite bath, plus two secondary bedrooms. Fully fenced in backyard offers privacy and a wonderful patio for entertaining. Convenient to highway 575, 75 and within few minutes of the Barrett Parkway express lane entrance. This home is also located minutes from Kennesaw State University, downtown Marietta, downtown Woodstock, downtown Kennesaw, grocery stores, restaurants, gas stations, pharmacies, etc. Don't miss out on this stunning home; schedule your showing today!
Location
State GA
County Cobb
Lake Name None
Rooms
Bedroom Description Oversized Master
Other Rooms None
Basement None
Dining Room Separate Dining Room
Interior
Interior Features Disappearing Attic Stairs, Entrance Foyer, High Ceilings 10 ft Main, Walk-In Closet(s)
Heating Forced Air, Natural Gas
Cooling Ceiling Fan(s), Central Air
Flooring Carpet, Ceramic Tile, Hardwood
Fireplaces Number 1
Fireplaces Type Family Room, Gas Log, Gas Starter
Window Features None
Appliance Disposal, Gas Cooktop, Gas Oven, Gas Water Heater, Microwave, Refrigerator
Laundry Main Level
Exterior
Exterior Feature Private Rear Entry
Garage Driveway, Garage, Garage Door Opener, Garage Faces Front, Level Driveway
Garage Spaces 2.0
Fence Back Yard, Fenced, Wood
Pool None
Community Features Homeowners Assoc, Pool
Utilities Available Cable Available, Electricity Available, Natural Gas Available, Sewer Available, Underground Utilities, Water Available
Waterfront Description None
View Other
Roof Type Composition
Street Surface Asphalt, Paved
Accessibility None
Handicap Access None
Porch Patio
Building
Lot Description Back Yard, Front Yard, Level
Story Two
Foundation Slab
Sewer Public Sewer
Water Public
Architectural Style Traditional
Level or Stories Two
Structure Type HardiPlank Type
New Construction No
Construction Status Resale
Schools
Elementary Schools Chalker
Middle Schools Palmer
High Schools Kell
Others
Senior Community no
Restrictions true
Tax ID 16021300730
Ownership Fee Simple
Acceptable Financing Cash, Conventional
Listing Terms Cash, Conventional
Financing no
Special Listing Condition None
Read Less

Bought with Keller Williams Realty Atl North



