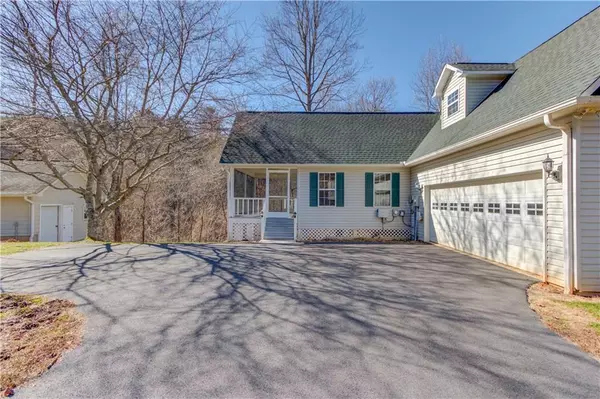For more information regarding the value of a property, please contact us for a free consultation.
106 Booger Hollow RD Blairsville, GA 30512
Want to know what your home might be worth? Contact us for a FREE valuation!

Our team is ready to help you sell your home for the highest possible price ASAP
Key Details
Sold Price $445,500
Property Type Single Family Home
Sub Type Single Family Residence
Listing Status Sold
Purchase Type For Sale
Square Footage 3,488 sqft
Price per Sqft $127
MLS Listing ID 7174389
Sold Date 03/31/23
Style Country, Ranch
Bedrooms 4
Full Baths 2
Half Baths 1
Construction Status Resale
HOA Y/N No
Originating Board First Multiple Listing Service
Year Built 1998
Annual Tax Amount $2,417
Tax Year 2022
Lot Size 3.000 Acres
Acres 3.0
Property Description
Ready to embrace the mountain life on over 3 acres of land with nature surrounding you everywhere you look? This home will bring you all the tranquility you are looking for. Enjoy the wrap around decking, screend patio, or the front porch with a nice cup of coffee or tea and escape all the hustle and bustle. Upon entering you are greeted with a beautiful stone fireplace and valtued pine ceilings that captivate your eyes. Enjoy cooking in your kitchen with a huge bay window with a priceless view and updated appliaces and gorgeous copper sink. With 4 bedrooms and 2.5 baths there is plenty of room for all your needs and room to expand upstairs as well. New flooring in the living room and heated kitchen tiled floors for those cooler temps. Many updates have been made all while keeping the mountain home feeling. This lot shares a man-made pond and lots of fresh springs with trails to enjoy the nature in your own backyard. So many outdoor activites to enjoy with one of the main highlights being only 6 miles from the Appalachian trail that runs all the way to New York and 11 nearby waterfalls and trails. Do not sleep on this one as it will not last long. This home suits the person looking for a primary residence or even a mountain retreat getaway second home.
Location
State GA
County Union
Lake Name None
Rooms
Bedroom Description Double Master Bedroom, Master on Main
Other Rooms Workshop
Basement Crawl Space, Finished, Partial
Main Level Bedrooms 3
Dining Room Other
Interior
Interior Features Central Vacuum, Double Vanity, Entrance Foyer 2 Story, High Ceilings 9 ft Lower, High Ceilings 9 ft Main, High Ceilings 9 ft Upper, High Speed Internet, Vaulted Ceiling(s), Walk-In Closet(s)
Heating Central, Propane
Cooling Ceiling Fan(s), Central Air
Flooring Carpet, Ceramic Tile, Stone, Vinyl
Fireplaces Number 1
Fireplaces Type Gas Starter, Living Room, Stone
Window Features Bay Window(s)
Appliance Dishwasher, Disposal, Double Oven, Electric Cooktop, Electric Water Heater, Microwave, Refrigerator
Laundry In Hall
Exterior
Exterior Feature Awning(s), Private Yard, Rear Stairs, Storage
Parking Features Attached, Detached, Driveway, Garage, Garage Door Opener, Garage Faces Side, Storage
Garage Spaces 3.0
Fence Chain Link, Fenced
Pool None
Community Features None
Utilities Available Cable Available, Electricity Available, Underground Utilities
Waterfront Description None
View Mountain(s), Trees/Woods
Roof Type Composition
Street Surface Asphalt, Paved
Accessibility None
Handicap Access None
Porch Deck, Front Porch, Rear Porch, Screened, Side Porch
Building
Lot Description Corner Lot, Front Yard, Private, Sloped, Spring On Lot, Wooded
Story One and One Half
Foundation Block
Sewer Septic Tank
Water Well
Architectural Style Country, Ranch
Level or Stories One and One Half
Structure Type Vinyl Siding
New Construction No
Construction Status Resale
Schools
Elementary Schools Union County
Middle Schools Union County
High Schools Union County
Others
Senior Community no
Restrictions false
Tax ID 098 115 A
Ownership Fee Simple
Financing no
Special Listing Condition None
Read Less

Bought with Keller Williams Realty Partners



