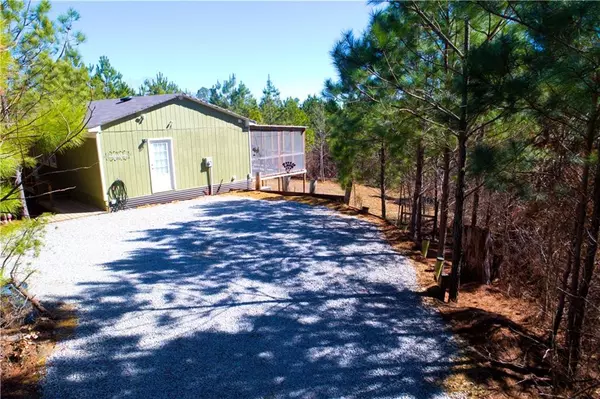For more information regarding the value of a property, please contact us for a free consultation.
1211 Pope Lake RD Buchanan, GA 30113
Want to know what your home might be worth? Contact us for a FREE valuation!

Our team is ready to help you sell your home for the highest possible price ASAP
Key Details
Sold Price $235,000
Property Type Single Family Home
Sub Type Single Family Residence
Listing Status Sold
Purchase Type For Sale
Square Footage 1,140 sqft
Price per Sqft $206
MLS Listing ID 7176122
Sold Date 03/21/23
Style Country, Farmhouse, Ranch
Bedrooms 2
Full Baths 1
Half Baths 1
Construction Status Resale
HOA Y/N No
Originating Board First Multiple Listing Service
Year Built 2021
Annual Tax Amount $1,241
Tax Year 2022
Lot Size 6.420 Acres
Acres 6.42
Property Description
Come home to peaceful country living! Electronic security gate opens to this absolutely adorable custom built 2 bed/1.5 bath home on 6.42 acres. Front walkway leads to a side porch/grilling deck. Open floor plan in living room, kitchen and dining area. Master bedroom suite has a large bath with a clawfoot tub and separate shower. Secondary bedroom is located on the opposite side of the home and has an exterior entrance. Laundry area is located just across the hall and includes a half bath. Endless water heater supply with a tankless water heater. Sit out on your screened in deck and have your morning coffee or entertain friends and family while you watch the wildlife in your backyard. Fenced garden area with 7 raised beds, garden shed with electricity. Large workshop/shed with area to store farm equipment. Two of the 6.42 acres are fenced with 3 gates. Walking trails throughout property. Land behind home has lots of potential! Make this your mini farm and live the country life!
Location
State GA
County Haralson
Lake Name None
Rooms
Bedroom Description Master on Main, Roommate Floor Plan, Split Bedroom Plan
Other Rooms Outbuilding, Shed(s), Workshop
Basement None
Main Level Bedrooms 2
Dining Room Open Concept
Interior
Interior Features Crown Molding
Heating Central, Electric
Cooling Ceiling Fan(s), Central Air
Flooring Vinyl
Fireplaces Number 1
Fireplaces Type Electric, Living Room
Window Features Double Pane Windows, Insulated Windows
Appliance Electric Range, Electric Water Heater, Microwave, Refrigerator, Tankless Water Heater
Laundry In Bathroom, Main Level
Exterior
Exterior Feature Garden, Storage
Parking Features Driveway, Kitchen Level, RV Access/Parking
Fence Back Yard, Fenced, Front Yard
Pool None
Community Features None
Utilities Available Electricity Available, Phone Available, Water Available
Waterfront Description None
View Rural, Trees/Woods
Roof Type Composition, Metal, Shingle
Street Surface Paved
Accessibility None
Handicap Access None
Porch Covered, Deck, Front Porch, Rear Porch, Screened, Side Porch
Total Parking Spaces 5
Building
Lot Description Back Yard, Farm, Front Yard, Landscaped, Private, Wooded
Story One
Foundation Pillar/Post/Pier
Sewer Septic Tank
Water Public
Architectural Style Country, Farmhouse, Ranch
Level or Stories One
Structure Type HardiPlank Type
New Construction No
Construction Status Resale
Schools
Elementary Schools West Haralson
Middle Schools Haralson County
High Schools Haralson County
Others
Senior Community no
Restrictions false
Tax ID 0028 0031E
Special Listing Condition None
Read Less

Bought with Virtual Properties Realty.com



