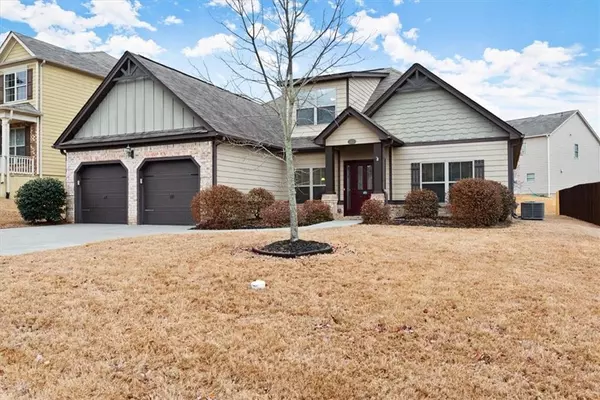For more information regarding the value of a property, please contact us for a free consultation.
312 Red Fox DR Dallas, GA 30157
Want to know what your home might be worth? Contact us for a FREE valuation!

Our team is ready to help you sell your home for the highest possible price ASAP
Key Details
Sold Price $419,000
Property Type Single Family Home
Sub Type Single Family Residence
Listing Status Sold
Purchase Type For Sale
Square Footage 2,632 sqft
Price per Sqft $159
Subdivision The Crossings At Timberlands
MLS Listing ID 7166286
Sold Date 03/20/23
Style Ranch
Bedrooms 4
Full Baths 3
Construction Status Resale
HOA Fees $367
HOA Y/N Yes
Originating Board First Multiple Listing Service
Year Built 2015
Annual Tax Amount $3,383
Tax Year 2021
Lot Size 7,840 Sqft
Acres 0.18
Property Description
Sensationally Spacious home in North Paulding High School District! Beautifully nestled on a 0.18-acre, level lot in the The Crossings at Timberlands, this 4BR/3BA, 2,632sqft ranch captivates with charming exterior accents, neatly trimmed landscaping, and a covered entrance. Built in 2015, the luminous home radiates a welcoming vibe with gleaming wood flooring, a modern color scheme, high 9' ceilings, thick crown moulding, extra-wide arched entryways, elegant wainscoting, and an inviting formal dining area. Impressively styled for easy entertaining, the open concept gourmet kitchen features stainless-steel appliances, granite countertops, a breakfast bar, a gas range, double wall ovens, a dishwasher, a microwave, a breakfast nook, a tile backsplash, a pantry, and an adjoining family room with a cozy corner fireplace. Explore the home further to discover an oversized main-level primary bedroom with a ceiling fan, deep trey ceilings, two walk-in closets, and an en suite boasting a soaking tub, a separate shower, and a dual sink vanity with quartz countertops. Offering multigenerational appeal, the upper-level delights with a secondary primary bedroom or teen suite, which has a large closet and a full bathroom. Two additional main-level bedrooms are generously sized and may also serve as excellent home offices or flex spaces. Envision the possibilities of the flat backyard, which includes a concrete patio, ample greenspace, and plenty of room for future expansion. Other features: attached 2-car garage, laundry room with washer and dryer (included in sale), main-level full bathroom, quick 42-mile drive from Downtown Atlanta, close to shopping, restaurants, excellent schools, and much more!
Location
State GA
County Paulding
Lake Name None
Rooms
Bedroom Description Master on Main,Split Bedroom Plan
Other Rooms None
Basement None
Main Level Bedrooms 3
Dining Room Separate Dining Room
Interior
Interior Features Cathedral Ceiling(s), Double Vanity, Entrance Foyer, High Ceilings 9 ft Main, High Speed Internet, His and Hers Closets, Tray Ceiling(s), Walk-In Closet(s)
Heating Central, Forced Air, Natural Gas
Cooling Ceiling Fan(s), Central Air
Flooring Carpet, Ceramic Tile, Hardwood, Vinyl
Fireplaces Number 1
Fireplaces Type Factory Built, Family Room, Gas Log
Window Features Double Pane Windows,Insulated Windows
Appliance Dishwasher, Disposal, Double Oven, Dryer, Gas Cooktop, Gas Water Heater, Microwave, Self Cleaning Oven, Washer
Laundry Laundry Room, Main Level
Exterior
Exterior Feature Private Front Entry, Private Rear Entry, Private Yard, Rain Gutters
Parking Features Attached, Garage, Garage Door Opener, Garage Faces Front, Kitchen Level, Level Driveway
Garage Spaces 2.0
Fence None
Pool None
Community Features Homeowners Assoc, Sidewalks, Street Lights
Utilities Available Cable Available, Electricity Available, Natural Gas Available, Phone Available, Sewer Available, Underground Utilities, Water Available
Waterfront Description None
View Other
Roof Type Composition
Street Surface Paved
Accessibility None
Handicap Access None
Porch Patio
Private Pool false
Building
Lot Description Back Yard, Front Yard, Level
Story One
Foundation Slab
Sewer Public Sewer
Water Public
Architectural Style Ranch
Level or Stories One
Structure Type Brick Front,Concrete
New Construction No
Construction Status Resale
Schools
Elementary Schools Roland W. Russom
Middle Schools East Paulding
High Schools North Paulding
Others
Senior Community no
Restrictions false
Tax ID 083503
Acceptable Financing Cash, Conventional, FHA, VA Loan
Listing Terms Cash, Conventional, FHA, VA Loan
Special Listing Condition None
Read Less

Bought with BHGRE Metro Brokers



