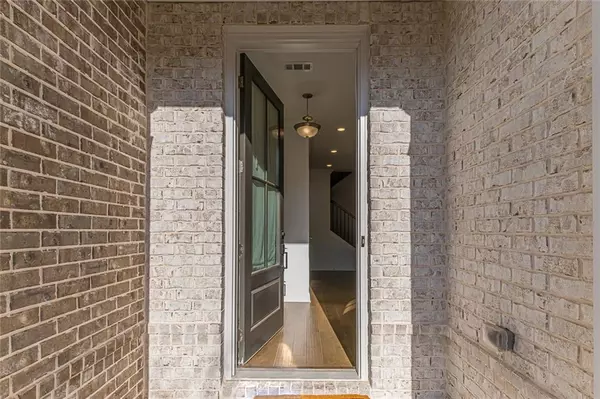For more information regarding the value of a property, please contact us for a free consultation.
465 Sims Park PL Suwanee, GA 30024
Want to know what your home might be worth? Contact us for a FREE valuation!

Our team is ready to help you sell your home for the highest possible price ASAP
Key Details
Sold Price $506,000
Property Type Townhouse
Sub Type Townhouse
Listing Status Sold
Purchase Type For Sale
Square Footage 2,290 sqft
Price per Sqft $220
Subdivision Suwanee Towneship
MLS Listing ID 7161574
Sold Date 03/09/23
Style Townhouse
Bedrooms 3
Full Baths 2
Half Baths 1
Construction Status Resale
HOA Fees $215
HOA Y/N Yes
Originating Board First Multiple Listing Service
Year Built 2021
Annual Tax Amount $5,734
Tax Year 2022
Lot Size 2,178 Sqft
Acres 0.05
Property Description
Welcome Home to Suwanee Towneship, a gated community in the Heart of Suwanee and award-winning North Gwinnett schools! Easy, low-maintenance living with HOA maintaining all landscaping and exterior on the home and common areas. Built by The Providence Group, one of Atlanta's most respected builders, the Stockton “J” plan is the largest/limited production, two-story plan located on the highest elevation in the community with nice upgrades including walk-in shower, covered porch, 12-foot slider and whole-house hardwood flooring. This townhouse features a level, front-entry, two-car garage just steps from the kitchen with three bedrooms and two-and-a-half bathrooms. The open concept main floor has an eat-in kitchen, anchored by a huge center island adorned with quartz countertops and surrounded by stained 42” cabinets with tons of storage. Dedicated dining area and kitchen lend a view to the family room with a 12-foot glass sliding door that extends onto the large covered rear porch/patio. On the upper level, you'll find the oversized owner's suite nestled in the rear of the home with large closet, luxury bathroom with split dual vanities and a massive walk-in shower with glass wall that spans the entire width of the space. Secondary bedrooms are roomy with walk-in closets and the front right bedroom has a private entry to the bathroom which is shared via the hallway to the other bedroom. Laundry room is conveniently located upstairs in the hallway near the stairs. Community amenities include three parks, a gazebo and a fire pit with sidewalks that connect to the Peachtree Industrial Boulevard corridor with local restaurants, shops and grocery stores within walking distance to your new home. If you like boating, watersports or fishing, you're under 20 minutes away from Lake Lanier Islands waterpark, Margaritaville and the Chattahoochee River tailwaters. Gwinnett county, GA is nationally recognized as having one of the BEST parks and recreation systems in the country. Just 1.3 miles to Suwanee Town Center, with local festivals, farmer's market and a summer concert series at the amphitheater just to name a few events. Two miles to Sims Lake Park or George Pierce Park (think baseball, softball, basketball, football, soccer, Community/Senior Living Center) and the Ivy Creek Greenway which connects to the Suwanee Creek Greenway multi-use trail that winds through woods, wetlands and wildlife habitats for a total of six+ miles. If that's not enough, you're less than 15 minutes from downtown Sugar Hill City Center with another amphitheater, movie theater, restaurants and close-by E.E. Robinson pickleball park, not to mention the Mall of Georgia! Hurry don't be late!!!
Location
State GA
County Gwinnett
Lake Name None
Rooms
Bedroom Description Oversized Master
Other Rooms None
Basement None
Dining Room Open Concept
Interior
Interior Features Disappearing Attic Stairs, Entrance Foyer, High Ceilings 9 ft Main, High Ceilings 9 ft Upper, High Speed Internet, Walk-In Closet(s)
Heating Central, Natural Gas, Zoned
Cooling Ceiling Fan(s), Central Air, Zoned
Flooring Ceramic Tile, Hardwood
Fireplaces Type None
Window Features Double Pane Windows, Insulated Windows
Appliance Dishwasher, Disposal, Gas Range, Gas Water Heater, Microwave
Laundry Upper Level
Exterior
Exterior Feature Awning(s)
Parking Features Attached, Driveway, Garage, Garage Door Opener, Garage Faces Front, Kitchen Level, Level Driveway
Garage Spaces 2.0
Fence None
Pool None
Community Features Gated, Homeowners Assoc, Near Schools, Near Shopping, Near Trails/Greenway, Sidewalks, Street Lights
Utilities Available Cable Available, Electricity Available, Natural Gas Available, Phone Available, Sewer Available, Underground Utilities, Water Available
Waterfront Description None
View City, Trees/Woods
Roof Type Composition, Metal
Street Surface Asphalt
Accessibility None
Handicap Access None
Porch Covered, Patio, Rear Porch
Total Parking Spaces 2
Building
Lot Description Back Yard, Landscaped, Level
Story Two
Foundation Slab
Sewer Public Sewer
Water Public
Architectural Style Townhouse
Level or Stories Two
Structure Type Brick Front, Fiber Cement, HardiPlank Type
New Construction No
Construction Status Resale
Schools
Elementary Schools Level Creek
Middle Schools North Gwinnett
High Schools North Gwinnett
Others
HOA Fee Include Maintenance Structure, Maintenance Grounds
Senior Community no
Restrictions true
Tax ID R7253 535
Ownership Fee Simple
Financing no
Special Listing Condition None
Read Less

Bought with Keller Williams Realty Atlanta Partners



