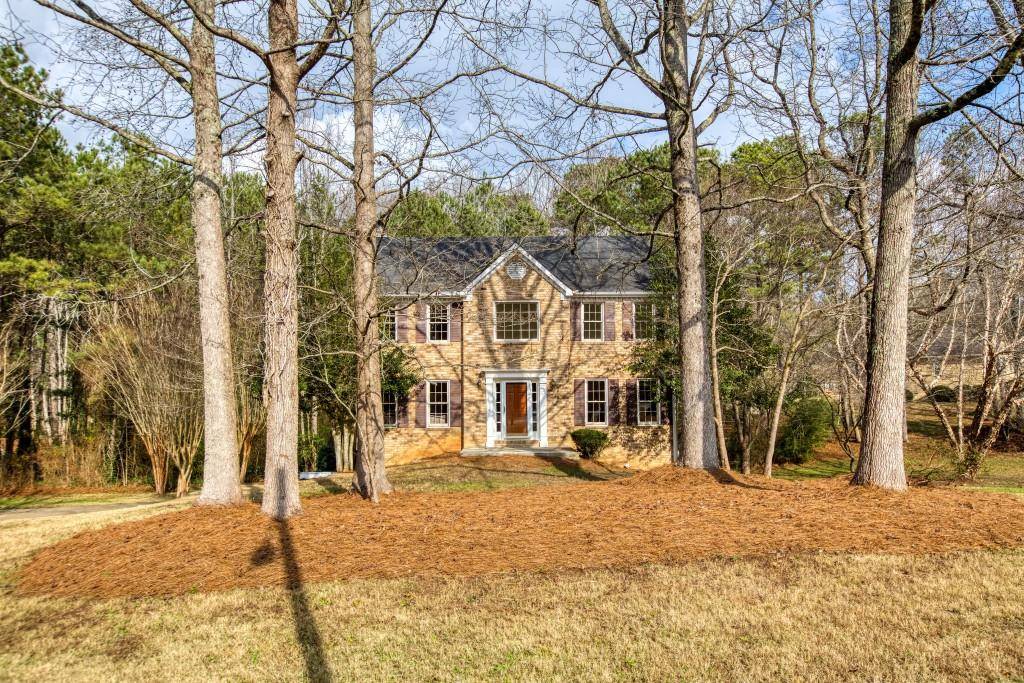For more information regarding the value of a property, please contact us for a free consultation.
171 Stanbrough DR Dallas, GA 30157
Want to know what your home might be worth? Contact us for a FREE valuation!

Our team is ready to help you sell your home for the highest possible price ASAP
Key Details
Sold Price $379,000
Property Type Single Family Home
Sub Type Single Family Residence
Listing Status Sold
Purchase Type For Sale
Square Footage 2,426 sqft
Price per Sqft $156
Subdivision Wyndham Lakes
MLS Listing ID 7157392
Sold Date 03/06/23
Style Traditional
Bedrooms 4
Full Baths 2
Half Baths 1
Construction Status Resale
HOA Fees $26/mo
HOA Y/N Yes
Year Built 1990
Annual Tax Amount $4,072
Tax Year 2022
Lot Size 0.516 Acres
Acres 0.516
Property Sub-Type Single Family Residence
Source First Multiple Listing Service
Property Description
Start your journey to home ownership with this great starter home in West Cobb's coveted Vaughan/Harrison School District. Situated on a half acre corner lot in the community of Wyndham Lakes with convenient access to shopping, dinning and neighboring cities like Kennesaw, Marietta, and Acworth. Great traditional floorpan for those who work from home. Formal living and dining flank a welcoming foyer with fireside family room on the backside with access to the deck overlooking the fenced in yard cocooned by nature herself. Formal living would make a great home office with the formal dining reserved for special occasions and the more informal family meals enjoyed in the kitchen area with brand new SS appliances and great cabinet space overlooking the back yard. Half bath conveniently located on main level. New Luxury Vinyl Plank throughout main living area. Brand new carpet throughout upper level where the master bedroom with ensuite and 3 additional secondary bedrooms and guest bath are located. Generous master closet with large picture window infuses the space with an abundance of natural light. New transitional lighting. New HVAC. New Roof. Freshly painted interior with a warm soft white. Partial finished daylight basement for additional storage or to be customized and used as a flexible space. Although not fully renovated, this home is ready for its next owner and has great potential for add'l updates down the road, as time and budget permits. Active HOA with Benefits of Swim, Tennis, Clubhouse, Playground and private community lake. Spend your weekends at home or hiking mountain trails near and around Kennesaw Mountain, Red Top Mountain and Lake Allatoona.
Location
State GA
County Cobb
Area Wyndham Lakes
Lake Name None
Rooms
Bedroom Description None
Other Rooms None
Basement Daylight, Driveway Access, Exterior Entry, Finished, Interior Entry, Partial
Dining Room Separate Dining Room
Kitchen Cabinets Other, Eat-in Kitchen, Laminate Counters
Interior
Interior Features Double Vanity, Entrance Foyer, Tray Ceiling(s), Walk-In Closet(s)
Heating Natural Gas
Cooling Ceiling Fan(s), Central Air
Flooring Carpet, Hardwood, Vinyl
Fireplaces Number 1
Fireplaces Type Family Room
Equipment None
Window Features None
Appliance Dishwasher, Dryer, Gas Oven, Gas Range, Gas Water Heater, Microwave, Refrigerator, Self Cleaning Oven, Washer
Laundry In Kitchen, Laundry Room, Main Level
Exterior
Exterior Feature Private Yard
Parking Features Drive Under Main Level, Driveway, Garage, Garage Faces Side
Garage Spaces 2.0
Fence Back Yard, Fenced, Wood
Pool None
Community Features Homeowners Assoc, Lake, Near Schools, Near Shopping, Near Trails/Greenway, Playground, Pool, Tennis Court(s)
Utilities Available Cable Available, Electricity Available, Natural Gas Available, Phone Available, Water Available
Waterfront Description None
View Y/N Yes
View Other
Roof Type Composition
Street Surface Asphalt
Accessibility None
Handicap Access None
Porch Deck, Patio
Building
Lot Description Back Yard, Corner Lot, Cul-De-Sac, Front Yard, Landscaped, Level
Story Two
Foundation See Remarks
Sewer Septic Tank
Water Public
Architectural Style Traditional
Level or Stories Two
Structure Type Brick Front, Vinyl Siding
Construction Status Resale
Schools
Elementary Schools Vaughan
Middle Schools Lost Mountain
High Schools Harrison
Others
HOA Fee Include Swim/Tennis
Senior Community no
Restrictions true
Tax ID 20030500270
Ownership Fee Simple
Financing no
Special Listing Condition None
Read Less

Bought with Harry Norman Realtors



