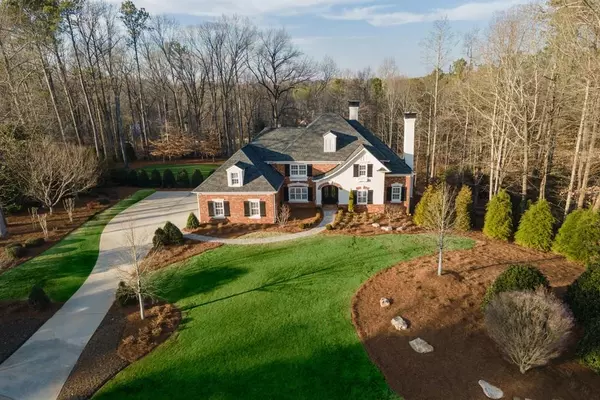For more information regarding the value of a property, please contact us for a free consultation.
435 Bethany Green CV Milton, GA 30004
Want to know what your home might be worth? Contact us for a FREE valuation!

Our team is ready to help you sell your home for the highest possible price ASAP
Key Details
Sold Price $1,810,000
Property Type Single Family Home
Sub Type Single Family Residence
Listing Status Sold
Purchase Type For Sale
Square Footage 5,862 sqft
Price per Sqft $308
Subdivision Bethany Green
MLS Listing ID 7175240
Sold Date 03/03/23
Style Craftsman, Traditional
Bedrooms 5
Full Baths 5
Half Baths 1
Construction Status Updated/Remodeled
HOA Fees $1,675
HOA Y/N Yes
Originating Board First Multiple Listing Service
Year Built 1998
Annual Tax Amount $8,893
Tax Year 2022
Lot Size 1.000 Acres
Acres 1.0
Property Description
Welcome to this beautifully designed four sides brick Milton home with an infinity edge pool in the sought-after Bethany Green neighborhood. This home is fully renovated with premium, luxury finishes throughout - from the owner's suite on main level with heated floors, steam shower and towel warming drawer - to the fully finished terrace level. As you enter the home, you'll be greeted by a grand foyer with recently installed, wide-plank hardwood floors and a sweeping staircase leading to upper level. The main level living space features a two-story family room with custom shelving, floor-to-ceiling windows and a grand, stacked stone fireplace. From there, walk out onto the expansive, fireside screened deck with vaulted ceilings. The upper level features three bedrooms, each with its own private bath and large closets. In addition, you will find a private and secured office/collection space with its own gas fireplace.
The terrace level is simply stunning with huge sliding doors opening to a fireside, covered patio and heated, infinity edge pool with spa and slide. Expansive guest/in-law suite off an open-concept living area featuring media room, game room, art or exercise room and a truly luxury bar with Wolf appliances. For convenience, you'll also find a huge laundry room with lots of custom cabinetry!
Private, cul-de-sac lot in a fantastic Milton location - just steps to award-winning schools (Cambridge HS, Kings Ridge HS) and the popular North Park athletic fields as well as nearby shopping and restaurants. Bethany Green neighborhood enjoys amenities such as swim, tennis and a clubhouse.
Location
State GA
County Fulton
Lake Name None
Rooms
Bedroom Description In-Law Floorplan, Master on Main, Sitting Room
Other Rooms None
Basement Daylight, Exterior Entry, Finished, Finished Bath, Full, Interior Entry
Main Level Bedrooms 1
Dining Room Seats 12+, Separate Dining Room
Interior
Interior Features Bookcases, Coffered Ceiling(s), Entrance Foyer 2 Story, High Ceilings 9 ft Main, High Ceilings 9 ft Upper, High Ceilings 9 ft Lower, High Speed Internet, His and Hers Closets, Tray Ceiling(s), Walk-In Closet(s), Wet Bar
Heating Central, Natural Gas, Zoned
Cooling Ceiling Fan(s), Central Air, Zoned
Flooring Hardwood
Fireplaces Number 6
Fireplaces Type Basement, Gas Log, Gas Starter, Great Room, Master Bedroom, Other Room
Window Features Insulated Windows, Plantation Shutters
Appliance Dishwasher, Double Oven, Gas Cooktop, Microwave, Range Hood, Refrigerator, Self Cleaning Oven
Laundry In Basement, Laundry Room, Main Level
Exterior
Exterior Feature Private Front Entry, Private Rear Entry, Private Yard
Parking Features Attached, Driveway, Garage, Garage Faces Side, Kitchen Level, Level Driveway
Garage Spaces 3.0
Fence Back Yard, Fenced
Pool Heated, In Ground
Community Features Clubhouse, Homeowners Assoc, Near Schools, Near Shopping, Near Trails/Greenway, Pool, Sidewalks, Street Lights, Tennis Court(s)
Utilities Available Cable Available, Electricity Available, Natural Gas Available, Phone Available, Underground Utilities, Water Available
Waterfront Description None
View Other
Roof Type Composition, Shingle
Street Surface Asphalt, Paved
Accessibility None
Handicap Access None
Porch Covered, Deck, Enclosed, Patio, Screened
Total Parking Spaces 3
Private Pool false
Building
Lot Description Back Yard, Cul-De-Sac, Front Yard, Landscaped, Level, Private
Story Two
Foundation Concrete Perimeter
Sewer Septic Tank
Water Public
Architectural Style Craftsman, Traditional
Level or Stories Two
Structure Type Brick 4 Sides
New Construction No
Construction Status Updated/Remodeled
Schools
Elementary Schools Summit Hill
Middle Schools Hopewell
High Schools Cambridge
Others
Senior Community no
Restrictions false
Tax ID 22 508008230944
Ownership Fee Simple
Financing no
Special Listing Condition None
Read Less

Bought with Solid Source Realty



