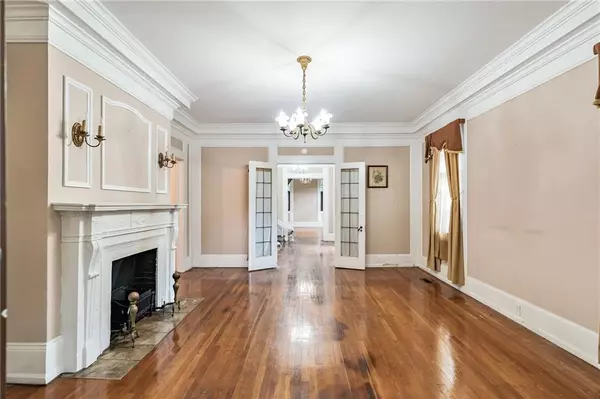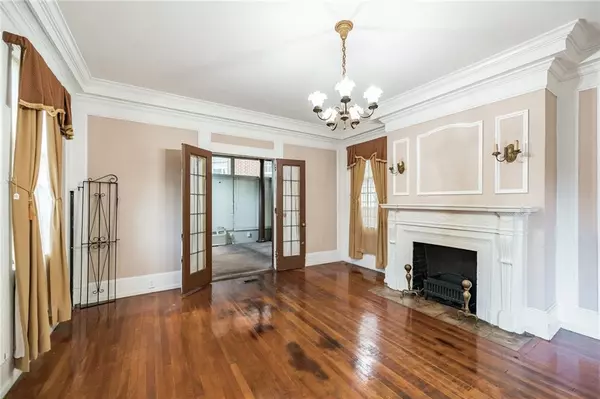For more information regarding the value of a property, please contact us for a free consultation.
2770 Hillcrest AVE Macon, GA 31204
Want to know what your home might be worth? Contact us for a FREE valuation!

Our team is ready to help you sell your home for the highest possible price ASAP
Key Details
Sold Price $160,000
Property Type Single Family Home
Sub Type Single Family Residence
Listing Status Sold
Purchase Type For Sale
Square Footage 3,258 sqft
Price per Sqft $49
Subdivision Cherokee Heights
MLS Listing ID 7089647
Sold Date 02/03/23
Style Traditional
Bedrooms 4
Full Baths 3
Construction Status Resale
HOA Y/N No
Originating Board First Multiple Listing Service
Year Built 1922
Annual Tax Amount $772
Tax Year 2021
Lot Size 7,405 Sqft
Acres 0.17
Property Description
This distinguished brick and stone home exudes a stylish southern charm! You'll love the exquisite moldings and detailed finishes, beautiful hardwood floors. Spacious kitchen with tons of storage space and double ovens. Choose from multiple family spaces. Large fireside family room. A formal living room and a separate dining room offer you tons of flex space options! A main level guest bedroom could be an additional office. Beautiful staircase leads you upstairs to a spacious master retreat with tub/shower combo, two ample sized secondary bedrooms, additional full bath and study area. The full, mostly finished basement has unlimited possibilities- offering a clean canvas to make an in-law-suite, home gym, game room, or even a media room. There's plenty of potential for the savvy investor or first home buyer. With a kinship to ancestry, you can be the steward who gets to bring this timeless property into the next era. Come and take a look at this beauty....Don't miss out! Investor Owned. No Disclosures.
Location
State GA
County Bibb
Lake Name None
Rooms
Bedroom Description Split Bedroom Plan, Other
Other Rooms Outbuilding
Basement Full, Interior Entry, Partial
Main Level Bedrooms 1
Dining Room Separate Dining Room
Interior
Interior Features Entrance Foyer, High Ceilings 9 ft Main, High Speed Internet
Heating Central
Cooling Central Air
Flooring Carpet, Ceramic Tile, Hardwood
Fireplaces Number 1
Fireplaces Type Family Room
Window Features None
Appliance Dishwasher, Double Oven
Laundry In Basement, Laundry Room
Exterior
Exterior Feature Private Front Entry, Private Rear Entry
Parking Features Carport, Driveway, Kitchen Level, Level Driveway, Parking Pad
Fence None
Pool None
Community Features None
Utilities Available Cable Available, Electricity Available, Phone Available, Sewer Available, Water Available
Waterfront Description None
View Other
Roof Type Composition
Street Surface Paved
Accessibility None
Handicap Access None
Porch None
Total Parking Spaces 1
Building
Lot Description Back Yard, Front Yard, Level
Story Two
Foundation Slab
Sewer Public Sewer
Water Public
Architectural Style Traditional
Level or Stories Two
Structure Type Brick 4 Sides
New Construction No
Construction Status Resale
Schools
Elementary Schools Bibb - Other
Middle Schools Miller Magnet
High Schools Central - Bibb
Others
Senior Community no
Restrictions false
Tax ID O0740356
Ownership Fee Simple
Financing no
Special Listing Condition None
Read Less

Bought with Non FMLS Member



