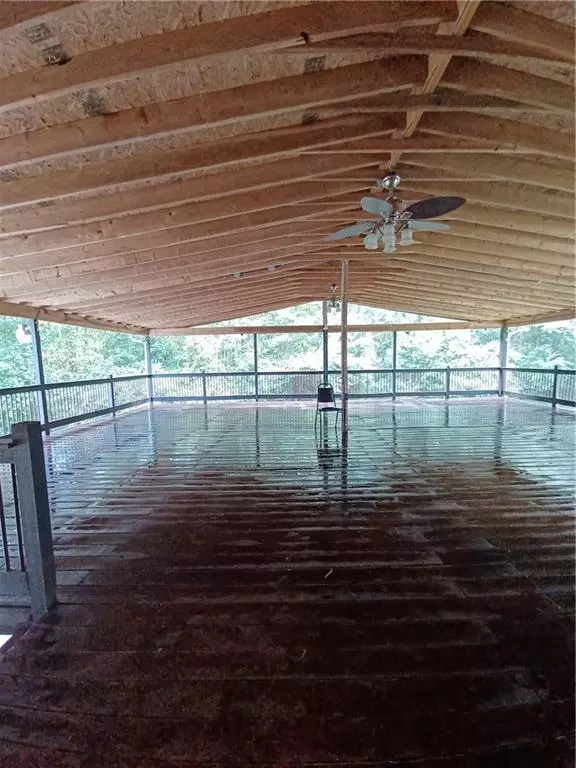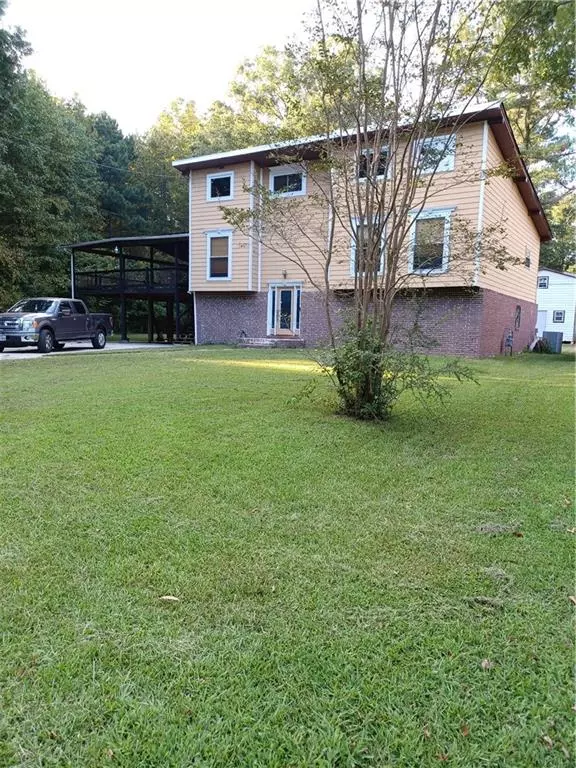For more information regarding the value of a property, please contact us for a free consultation.
3345 Devilla TRCE Atlanta, GA 30349
Want to know what your home might be worth? Contact us for a FREE valuation!

Our team is ready to help you sell your home for the highest possible price ASAP
Key Details
Sold Price $355,000
Property Type Single Family Home
Sub Type Single Family Residence
Listing Status Sold
Purchase Type For Sale
Square Footage 3,224 sqft
Price per Sqft $110
Subdivision Ponderosa
MLS Listing ID 7116481
Sold Date 01/10/23
Style Traditional
Bedrooms 4
Full Baths 2
Half Baths 1
Construction Status Updated/Remodeled
HOA Y/N No
Year Built 1972
Annual Tax Amount $2,114
Tax Year 2021
Lot Size 0.333 Acres
Acres 0.3326
Property Description
Move in ready and 5000.00 in closing cost. Entertain your entire family on this just over 1000 Square Ft. covered deck, coming right off the kitchen for serving your guest. Underneath this beautiful covered deck is 4 parking space. Kitchen feature a breakfast bar, plenty of cabinets and a large pantry with shelves for all your spices on each side of pantry, saving you time of pulling out all your spices just to find the one you want.
Beautiful wood stair casing to the 3rd floor loft overlooking the livingroom and dining room.
No carpet anywhere for easy claeaning, Bamboo/wood and tile floors. No carpet to deal with.
Huge two story shed in backyard
Downstairs is 1612 featuring 2 more living rooms, 3 separate rooms, laundry room, bathroom and a utility room and the main floor is also 1612 giving you a total of 3224 sq. ft. of living space.
New HVAC system was installed in 2020
Only 15 to 20 to downtown Atlanta, 5 to 8 minutes to airport. Shopping and entertainment 2 miles down the street.
House is sold as is
Owner is a real estate agent
Location
State GA
County Fulton
Lake Name None
Rooms
Bedroom Description Master on Main
Other Rooms Shed(s), Other
Basement Daylight, Driveway Access, Exterior Entry, Finished, Finished Bath, Full
Main Level Bedrooms 3
Dining Room Separate Dining Room
Interior
Interior Features Entrance Foyer, Permanent Attic Stairs, Walk-In Closet(s)
Heating Central
Cooling Attic Fan, Central Air
Flooring Ceramic Tile, Hardwood
Fireplaces Number 1
Fireplaces Type Basement, Family Room, Masonry
Window Features Double Pane Windows
Appliance Electric Range
Laundry In Basement
Exterior
Exterior Feature Private Rear Entry, Rain Gutters, Rear Stairs, Storage
Parking Features Carport
Fence None
Pool None
Community Features None
Utilities Available Cable Available, Electricity Available, Natural Gas Available, Phone Available, Sewer Available, Underground Utilities, Water Available
Waterfront Description None
View Other
Roof Type Shingle
Street Surface Concrete
Accessibility None
Handicap Access None
Porch Covered, Deck
Total Parking Spaces 8
Building
Lot Description Back Yard, Front Yard, Level
Story Two
Foundation Slab
Sewer Public Sewer
Water Public
Architectural Style Traditional
Level or Stories Two
Structure Type Brick 4 Sides, Cement Siding
New Construction No
Construction Status Updated/Remodeled
Schools
Elementary Schools Bethune - College Park
Middle Schools Mcnair - Fulton
High Schools Banneker
Others
Senior Community no
Restrictions false
Tax ID 13 013000030011
Special Listing Condition None
Read Less

Bought with Agent Group Realty, LLC



