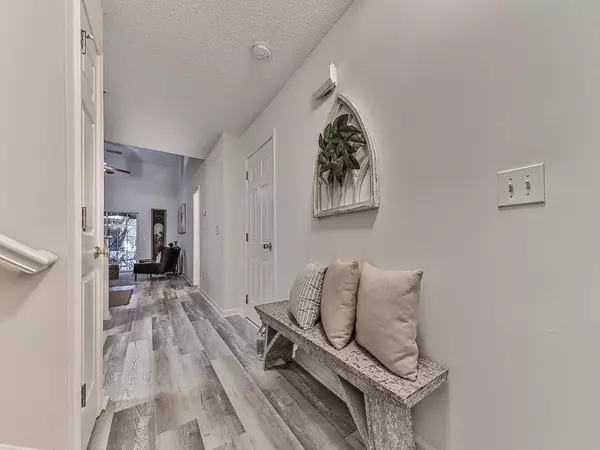For more information regarding the value of a property, please contact us for a free consultation.
203 Cottonwood Creek CIR Canton, GA 30114
Want to know what your home might be worth? Contact us for a FREE valuation!

Our team is ready to help you sell your home for the highest possible price ASAP
Key Details
Sold Price $274,500
Property Type Townhouse
Sub Type Townhouse
Listing Status Sold
Purchase Type For Sale
Square Footage 1,046 sqft
Price per Sqft $262
Subdivision Cottonwood Creek
MLS Listing ID 7144484
Sold Date 01/05/23
Style Traditional
Bedrooms 2
Full Baths 2
Construction Status Resale
HOA Fees $110
HOA Y/N Yes
Year Built 2001
Annual Tax Amount $1,776
Tax Year 2021
Lot Size 3,049 Sqft
Acres 0.07
Property Description
COMPLETELY RENOVATED from top to bottom. This move-in ready townhome features fresh interior paint, all new LVT flooring on the main level and new carpet upstairs and in main level bedroom. Kitchen cabinets and bathroom vanities have been updated and are bright and white. The kitchen features granite counters, new dishwasher, stainless steel refrigerator and new light fixtures and plumbing fixture. The floorplan is great for a roommate situation with a bedroom, full bathroom and loft upstairs. Enjoy sitting on the covered front porch or the covered back porch (only unit in subdivision with this feature). New garage door opener and garage floor and walls freshly painted. HVAC less than 5 years old and recently serviced. HOA fees include yard maintenance and exterior building maintenance including roof (was replaced approx 5 years ago). Great location minutes from interstate 575, shopping and short drive to downtown Woodstock or downtown Canton.
Location
State GA
County Cherokee
Lake Name None
Rooms
Bedroom Description Master on Main
Other Rooms None
Basement None
Main Level Bedrooms 1
Dining Room Open Concept
Interior
Interior Features Cathedral Ceiling(s), High Speed Internet, Walk-In Closet(s)
Heating Forced Air, Natural Gas
Cooling Ceiling Fan(s), Central Air
Flooring Carpet, Vinyl
Fireplaces Type None
Window Features None
Appliance Dishwasher, Disposal, Electric Cooktop, Electric Oven, Gas Water Heater, Microwave, Washer
Laundry In Hall, Main Level
Exterior
Exterior Feature None
Parking Features Driveway, Garage
Garage Spaces 1.0
Fence None
Pool None
Community Features Dog Park
Utilities Available Cable Available, Electricity Available, Natural Gas Available, Phone Available, Sewer Available, Underground Utilities, Water Available
Waterfront Description None
View Other
Roof Type Composition
Street Surface Paved
Accessibility None
Handicap Access None
Porch Covered, Front Porch
Total Parking Spaces 1
Building
Lot Description Level
Story One and One Half
Foundation Slab
Sewer Public Sewer
Water Public
Architectural Style Traditional
Level or Stories One and One Half
Structure Type Vinyl Siding
New Construction No
Construction Status Resale
Schools
Elementary Schools Holly Springs - Cherokee
Middle Schools Dean Rusk
High Schools Sequoyah
Others
HOA Fee Include Maintenance Structure, Maintenance Grounds, Pest Control, Reserve Fund, Termite
Senior Community no
Restrictions false
Tax ID 15N13E 114
Ownership Fee Simple
Acceptable Financing Cash, Conventional
Listing Terms Cash, Conventional
Financing yes
Special Listing Condition None
Read Less

Bought with Keller Williams Realty Community Partners



