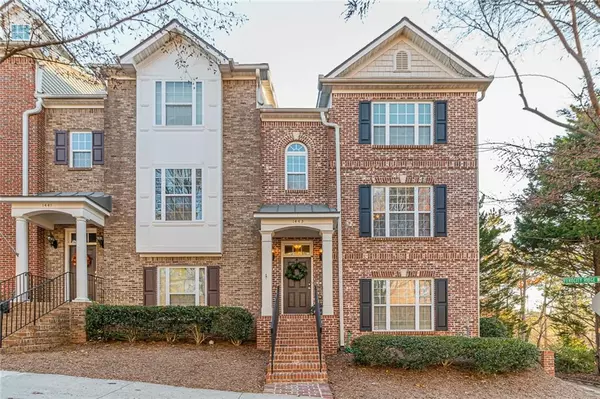For more information regarding the value of a property, please contact us for a free consultation.
1443 Ferocity Ridge WAY NW Kennesaw, GA 30152
Want to know what your home might be worth? Contact us for a FREE valuation!

Our team is ready to help you sell your home for the highest possible price ASAP
Key Details
Sold Price $350,000
Property Type Condo
Sub Type Condominium
Listing Status Sold
Purchase Type For Sale
Square Footage 2,138 sqft
Price per Sqft $163
Subdivision Kennesaw Battle
MLS Listing ID 7149792
Sold Date 01/03/23
Style Townhouse, Traditional
Bedrooms 4
Full Baths 3
Half Baths 1
Construction Status Resale
HOA Fees $300
HOA Y/N Yes
Year Built 2005
Annual Tax Amount $2,741
Tax Year 2021
Lot Size 5,575 Sqft
Acres 0.128
Property Description
Gated condominium located in the Historic Kennesaw Mountain area. Stately end unit with front and side brick. Two car garage with rear entry and two additional parking spots in driveway with extended parking permitted in the lot adjacent to the community pool. This home has been meticulously maintained. Features include extensive trim package, gas logs, hardwood flooring on the main level, LVP planks on the lower level and both upstairs bathrooms, granite countertops in the kitchen, additional cabinets and shelving in the laundry room for storage. The rear deck has privacy panels to provide a great space to entertain or relax. Upstairs hosts an owners suite plus two secondary bedrooms that share a full bath. The terrace level has a bedroom and full bath. Plenty of natural light is available since the home is an end unit. The community has a pool and is in close proximity to Kennesaw Mountain Visitor Center, trails, Marietta Square, shopping and dining. There are no rental restrictions which would provide great housing for a KSU student. Don't miss this great opportunity.
Location
State GA
County Cobb
Lake Name None
Rooms
Bedroom Description Split Bedroom Plan
Other Rooms None
Basement Finished, Finished Bath
Dining Room Open Concept
Interior
Interior Features Double Vanity, Entrance Foyer, High Ceilings 9 ft Lower, High Ceilings 9 ft Main, High Ceilings 9 ft Upper, High Speed Internet
Heating Central, Forced Air, Natural Gas
Cooling Ceiling Fan(s), Central Air
Flooring Carpet, Hardwood, Other
Fireplaces Number 1
Fireplaces Type Family Room, Gas Log
Window Features Double Pane Windows
Appliance Dishwasher, Gas Range, Gas Water Heater, Refrigerator
Laundry Laundry Room, Main Level
Exterior
Exterior Feature Private Rear Entry
Garage Attached, Garage, Garage Faces Rear, Level Driveway
Garage Spaces 2.0
Fence None
Pool None
Community Features Gated, Homeowners Assoc, Near Schools, Pool, Tennis Court(s)
Utilities Available Cable Available, Electricity Available, Natural Gas Available, Underground Utilities, Water Available
Waterfront Description None
View Other
Roof Type Shingle
Street Surface Paved
Accessibility None
Handicap Access None
Porch Deck
Total Parking Spaces 2
Building
Lot Description Corner Lot
Story Three Or More
Foundation Concrete Perimeter
Sewer Public Sewer
Water Public
Architectural Style Townhouse, Traditional
Level or Stories Three Or More
Structure Type Brick 3 Sides
New Construction No
Construction Status Resale
Schools
Elementary Schools Hayes
Middle Schools Pine Mountain
High Schools Kennesaw Mountain
Others
HOA Fee Include Maintenance Structure, Maintenance Grounds, Swim/Tennis, Termite
Senior Community no
Restrictions false
Tax ID 20021201250
Ownership Condominium
Acceptable Financing Cash, Conventional
Listing Terms Cash, Conventional
Financing no
Special Listing Condition None
Read Less

Bought with Keller Williams Realty Atl Partners



