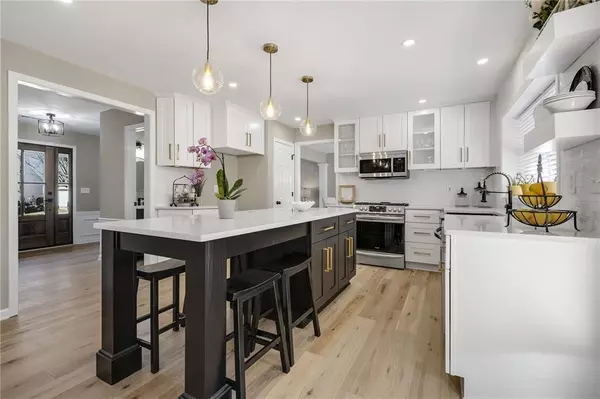For more information regarding the value of a property, please contact us for a free consultation.
3634 Kentford LN Peachtree Corners, GA 30092
Want to know what your home might be worth? Contact us for a FREE valuation!

Our team is ready to help you sell your home for the highest possible price ASAP
Key Details
Sold Price $525,000
Property Type Single Family Home
Sub Type Single Family Residence
Listing Status Sold
Purchase Type For Sale
Square Footage 2,072 sqft
Price per Sqft $253
Subdivision Belhaven
MLS Listing ID 7143626
Sold Date 12/29/22
Style Traditional
Bedrooms 4
Full Baths 2
Half Baths 1
Construction Status Updated/Remodeled
HOA Fees $505
HOA Y/N Yes
Year Built 1995
Annual Tax Amount $3,608
Tax Year 2021
Lot Size 7,405 Sqft
Acres 0.17
Property Description
This is it! Totally renovated with all the bells and whistles in a great swim tennis neighborhood 3 minutes from Forum and Peachtree Corners Town Center. Enter the NEW mahogany and glass door and be amazed at the space. The all-NEW custom kitchen features a huge island with seating, quartz counters. air fry/convection oven, soft close all wood cabinets, farm sink, floating shelves, pop up receptacle all opening to the spacious family room with gas start fireplace, shiplap wall, new mantle. Large dining room with wainscotting opens to living room for more dining space at holiday time. NEW French Oak flooring on both levels. Upstairs, a large master suite awaits with its vaulted ceiling, all NEW bathroom with custom glass shower w/rainshead and hand spray, soaking tub and extra-large double vanity W/ Quartz counter, separate water closet and walk in closet. 3 additional bedrooms with hardwood floors and NEW remote ceiling fans. Brand NEW modern hall bath has double vanity with plenty of storage. Easy access to lots of attic storage. Level fenced backyard with rose garden. Truly a turnkey home just like brand new!
NEW heating and air system NEW water heater. All new high-end lighting throughout. Very low HOA fee for beautiful pool, tennis courts, playground and clubhouse. All within a few minutes of dining, theater, summer concerts and shopping.
Location
State GA
County Gwinnett
Lake Name None
Rooms
Bedroom Description Oversized Master
Other Rooms None
Basement None
Dining Room Open Concept, Separate Dining Room
Interior
Interior Features Disappearing Attic Stairs, Double Vanity, Entrance Foyer, Low Flow Plumbing Fixtures, Vaulted Ceiling(s), Walk-In Closet(s), Other
Heating Central, Forced Air, Natural Gas
Cooling Ceiling Fan(s), Central Air
Flooring Hardwood
Fireplaces Number 1
Fireplaces Type Factory Built, Family Room, Gas Starter
Window Features Insulated Windows
Appliance Dishwasher, Disposal, Electric Range, Gas Water Heater, Microwave, Self Cleaning Oven
Laundry In Hall, Laundry Room, Upper Level
Exterior
Exterior Feature Rain Gutters
Parking Features Garage, Garage Door Opener, Kitchen Level, Level Driveway, Storage
Garage Spaces 2.0
Fence Back Yard, Wood
Pool None
Community Features Clubhouse, Homeowners Assoc, Near Shopping, Pool, Tennis Court(s)
Utilities Available Cable Available, Electricity Available, Natural Gas Available, Phone Available, Sewer Available, Water Available
Waterfront Description None
View Other
Roof Type Composition
Street Surface Asphalt
Accessibility None
Handicap Access None
Porch Patio
Total Parking Spaces 2
Building
Lot Description Back Yard, Front Yard, Landscaped, Level
Story Two
Foundation Slab
Sewer Public Sewer
Water Public
Architectural Style Traditional
Level or Stories Two
Structure Type Brick Front, Cement Siding
New Construction No
Construction Status Updated/Remodeled
Schools
Elementary Schools Berkeley Lake
Middle Schools Duluth
High Schools Duluth
Others
HOA Fee Include Swim/Tennis
Senior Community no
Restrictions false
Tax ID R6287 389
Special Listing Condition None
Read Less

Bought with Ansley Real Estate| Christie's International Real Estate



