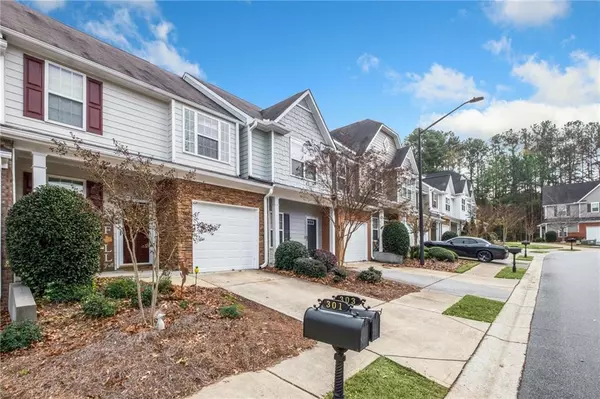For more information regarding the value of a property, please contact us for a free consultation.
303 Franklin LN Acworth, GA 30102
Want to know what your home might be worth? Contact us for a FREE valuation!

Our team is ready to help you sell your home for the highest possible price ASAP
Key Details
Sold Price $280,000
Property Type Townhouse
Sub Type Townhouse
Listing Status Sold
Purchase Type For Sale
Square Footage 1,310 sqft
Price per Sqft $213
Subdivision Centennial Lakes
MLS Listing ID 7143249
Sold Date 12/29/22
Style Townhouse
Bedrooms 2
Full Baths 2
Half Baths 1
Construction Status Resale
HOA Fees $170
HOA Y/N Yes
Year Built 2007
Annual Tax Amount $1,706
Tax Year 2021
Lot Size 871 Sqft
Acres 0.02
Property Description
Rare DUAL MASTER BEDROOM townhome with OUTDOOR LIVING SPACE in Centennial Lakes community! Open main floor living space is light drenched with large kitchen featuring ample COUNTER SPACE and easy access from the garage. Foyer leads to large Living space with convenient Powder Room. Dining room leads to SCREENED PORCH overlooking tree lined level yard for year round private view from the home. Upstairs you will find two oversized bedrooms each with PRIVATE BATHS, walk in closets and VAULTED CEILINGS. Front bedroom also includes a WINDOW SEAT, second closet and large SOAKING TUB. Rear bedroom has beautiful yard views! Seller willing to provide FLOORING ALLOWANCE to update with your preferred style. Home exterior and yard work as well as trash service covered by monthly HOA for LOW MAINTENANCE living and plenty of VISITER PARKING. Annual membership for MILLION DOLLAR community amenities also available to include six tennis courts, Jr Olympic size pool with slide and splash pad area, beach volley ball court, basketball court, three playgrounds, 5000 sf community clubhouse, walking trails and a stocked lake for catch and release fishing. Easy access to 75 and 575 while only minutes away from Lake Allatoona and KSU!
Location
State GA
County Cherokee
Lake Name None
Rooms
Bedroom Description Roommate Floor Plan, Split Bedroom Plan
Other Rooms None
Basement None
Dining Room Open Concept
Interior
Interior Features Disappearing Attic Stairs, Entrance Foyer, High Ceilings 9 ft Main, High Speed Internet, His and Hers Closets, Vaulted Ceiling(s), Walk-In Closet(s)
Heating Forced Air, Natural Gas
Cooling Ceiling Fan(s), Central Air
Flooring Carpet, Ceramic Tile, Vinyl
Fireplaces Type None
Window Features Double Pane Windows
Appliance Dishwasher, Disposal, Electric Range, Microwave, Refrigerator
Laundry In Hall, Upper Level
Exterior
Exterior Feature Private Front Entry, Other
Parking Features Driveway, Garage, Garage Door Opener, Garage Faces Front, Kitchen Level, Level Driveway
Garage Spaces 1.0
Fence None
Pool None
Community Features Clubhouse, Fishing, Lake, Near Schools, Near Shopping, Park, Playground, Pool, Sidewalks, Street Lights, Tennis Court(s)
Utilities Available Cable Available, Electricity Available, Natural Gas Available, Phone Available, Sewer Available, Water Available
Waterfront Description None
View Trees/Woods
Roof Type Composition, Shingle
Street Surface Asphalt, Paved
Accessibility None
Handicap Access None
Porch Covered, Front Porch, Rear Porch, Screened
Total Parking Spaces 2
Building
Lot Description Back Yard, Level, Private, Wooded
Story Two
Foundation Slab
Sewer Public Sewer
Water Public
Architectural Style Townhouse
Level or Stories Two
Structure Type Cement Siding, Stone
New Construction No
Construction Status Resale
Schools
Elementary Schools Clark Creek
Middle Schools E.T. Booth
High Schools Etowah
Others
HOA Fee Include Maintenance Structure, Maintenance Grounds, Swim/Tennis, Termite, Trash
Senior Community no
Restrictions true
Tax ID 21N06H 048
Ownership Fee Simple
Financing yes
Special Listing Condition None
Read Less

Bought with Atlanta Communities



