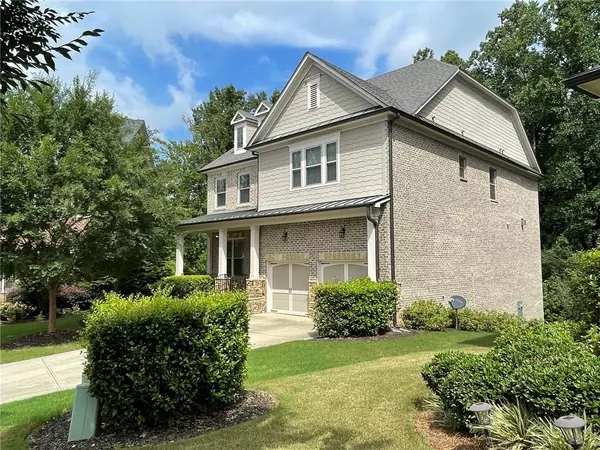For more information regarding the value of a property, please contact us for a free consultation.
3730 Iron Horse DR Suwanee, GA 30024
Want to know what your home might be worth? Contact us for a FREE valuation!

Our team is ready to help you sell your home for the highest possible price ASAP
Key Details
Sold Price $780,000
Property Type Single Family Home
Sub Type Single Family Residence
Listing Status Sold
Purchase Type For Sale
Square Footage 5,201 sqft
Price per Sqft $149
Subdivision The Paddocks
MLS Listing ID 7107666
Sold Date 12/15/22
Style European, Traditional
Bedrooms 5
Full Baths 4
Construction Status Resale
HOA Fees $850
HOA Y/N Yes
Year Built 2016
Annual Tax Amount $6,552
Tax Year 2021
Lot Size 0.330 Acres
Acres 0.33
Property Description
Elegant 4 side brick better than new house home located at quite cul-de-sac with basement in highly desirable subdivision The Paddocks in Suwanee. Builder is Ashton Woods who has high reputation to build High Energy effective system for the home. Front covered large porch with stone floor. Fresh painted back deck view private wooded back yard. Main level has open floor plan with family room view kitchen. Kitchen has upgraded large silestone island and countertops, upgraded white cabinets, stainless steel appliances, vent hood is venting to exterior of home, large walk in pantry, butlers pantry. Formal dining room with easy access to kitchen. Guest room on main level with a full bathroom and view back private trees- an idea office for working from home. Large family room with fire place. A breakfast area views kitchen and connects back door to the deck. Upstairs has spacious master suite with fabulous contemporary master bathroom and another 3 bedrooms with 2 full bathrooms. The large laundry room is upstairs. Irrigation system in sodded yard. 10' ceilings and 8' doors on main. Well maintenance Hardwood floors on entire main level except the guest bedroom. Brand new carpet for all bedrooms upstairs. Upgraded stairs for all steps and landings from main level to upstairs with all Hardwood floors. Better than new homes with move in condition due to all new homes at this price range with mostly cheaper siding exterior materials. This home exterior has solid 4 side bricks and stones that will last forever. Unfinished basement offers to buyer unlimited options to finish it with buyer preference. This home site is one of the best in the neighborhood! Award Winning public Schools!
Location
State GA
County Forsyth
Lake Name None
Rooms
Bedroom Description Oversized Master
Other Rooms None
Basement Bath/Stubbed, Daylight, Exterior Entry, Full, Interior Entry, Unfinished
Main Level Bedrooms 1
Dining Room Seats 12+, Separate Dining Room
Interior
Interior Features Double Vanity, Entrance Foyer, High Ceilings 10 ft Main, Walk-In Closet(s)
Heating Central, Natural Gas, Zoned
Cooling Ceiling Fan(s), Central Air, Zoned
Flooring Carpet, Ceramic Tile, Hardwood
Fireplaces Number 1
Fireplaces Type Family Room
Window Features Double Pane Windows, Insulated Windows
Appliance Dishwasher, Disposal, Double Oven, Gas Cooktop, Gas Water Heater, Microwave, Range Hood, Self Cleaning Oven
Laundry Laundry Room, Upper Level
Exterior
Exterior Feature None
Parking Features Garage, Garage Door Opener, Garage Faces Front, Kitchen Level, Level Driveway
Garage Spaces 2.0
Fence None
Pool None
Community Features Homeowners Assoc, Near Schools, Near Shopping, Near Trails/Greenway, Pool, Sidewalks, Tennis Court(s)
Utilities Available Cable Available, Electricity Available, Natural Gas Available, Sewer Available, Underground Utilities, Water Available
Waterfront Description None
View City, Trees/Woods
Roof Type Composition
Street Surface Asphalt, Concrete
Accessibility None
Handicap Access None
Porch Covered, Deck, Front Porch
Total Parking Spaces 2
Building
Lot Description Cul-De-Sac, Level, Private
Story Three Or More
Foundation Concrete Perimeter
Sewer Public Sewer
Water Public
Architectural Style European, Traditional
Level or Stories Three Or More
Structure Type Brick 4 Sides
New Construction No
Construction Status Resale
Schools
Elementary Schools Brookwood - Forsyth
Middle Schools South Forsyth
High Schools Lambert
Others
HOA Fee Include Reserve Fund, Swim/Tennis
Senior Community no
Restrictions false
Tax ID 139 410
Acceptable Financing Cash, Conventional
Listing Terms Cash, Conventional
Special Listing Condition None
Read Less

Bought with Day Day Up Realty



