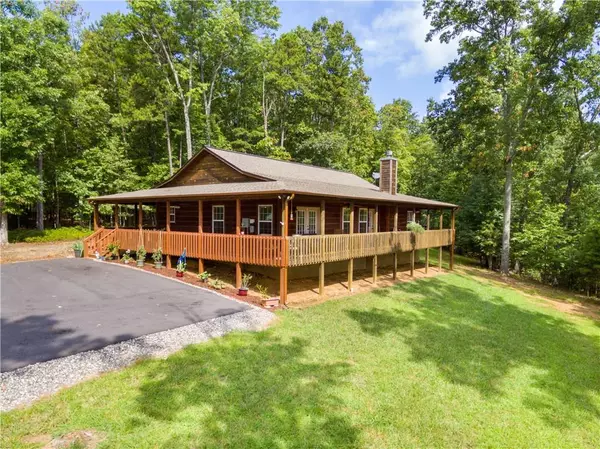For more information regarding the value of a property, please contact us for a free consultation.
81 Highland DR Blairsville, GA 30512
Want to know what your home might be worth? Contact us for a FREE valuation!

Our team is ready to help you sell your home for the highest possible price ASAP
Key Details
Sold Price $386,000
Property Type Single Family Home
Sub Type Single Family Residence
Listing Status Sold
Purchase Type For Sale
Square Footage 1,780 sqft
Price per Sqft $216
MLS Listing ID 7123603
Sold Date 11/17/22
Style Cabin
Bedrooms 3
Full Baths 2
Construction Status Resale
HOA Y/N No
Year Built 2012
Annual Tax Amount $1,359
Tax Year 2021
Lot Size 0.870 Acres
Acres 0.87
Property Description
Fall in love with this beautiful, IMMACULATELY kept home the minute you drive up the paved driveway! This home sits nestled up to a huge tract of land owned by the Boy Scouts of America to the back which gives you a wonderful, private backyard and lots of wildlife! Sit on anyone of your three wrap around porches and overlook the gorgeous mountains of Blairsville. This home is also located less than 2 miles to the beautiful Poteete Creek at Lake Notelly which has boat ramps, a large beach and pavilions. Step inside this home off your porch to a large dining area that leads to your family room with fireplace and open kitchen with a lot of work space and cabinets. This home has gorgeous vaulted ceilings with wood detailing and all hickory hard woods in the entire home as well. The primary suite is off to one side of the home and is very over sized with access to your covered porch and long range views of the mountains. There is also a large laundry room outside of the primary bedroom as well. The other side of the home has two spacious bedrooms, both with large closets and share a full bathroom that is accessed from the hallway. This home is located conveniently between downtown Blairsville and Blue Ridge which are quickly becoming a destination place to live and play.
Location
State GA
County Union
Lake Name None
Rooms
Bedroom Description Master on Main, Oversized Master, Split Bedroom Plan
Other Rooms None
Basement None
Main Level Bedrooms 3
Dining Room Open Concept, Seats 12+
Interior
Interior Features Cathedral Ceiling(s), Vaulted Ceiling(s), Walk-In Closet(s)
Heating Central, Electric
Cooling Ceiling Fan(s), Central Air
Flooring Hardwood
Fireplaces Number 1
Fireplaces Type Family Room, Gas Log
Window Features None
Appliance Dishwasher, Electric Oven, Electric Range, Electric Water Heater, Refrigerator, Self Cleaning Oven
Laundry Laundry Room, Main Level
Exterior
Exterior Feature Private Front Entry, Private Rear Entry, Private Yard
Parking Features Driveway, Kitchen Level
Fence None
Pool None
Community Features None
Utilities Available Cable Available, Electricity Available, Natural Gas Available, Water Available
Waterfront Description None
View Mountain(s), Trees/Woods
Roof Type Shingle
Street Surface Asphalt
Accessibility None
Handicap Access None
Porch Covered, Wrap Around
Building
Lot Description Back Yard, Borders US/State Park, Front Yard, Mountain Frontage, Private, Wooded
Story One
Foundation Block
Sewer Septic Tank
Water Well
Architectural Style Cabin
Level or Stories One
Structure Type Log
New Construction No
Construction Status Resale
Schools
Elementary Schools Union County
Middle Schools Union County
High Schools Union County
Others
Senior Community no
Restrictions false
Tax ID 007 010 A38
Special Listing Condition None
Read Less

Bought with Non FMLS Member



