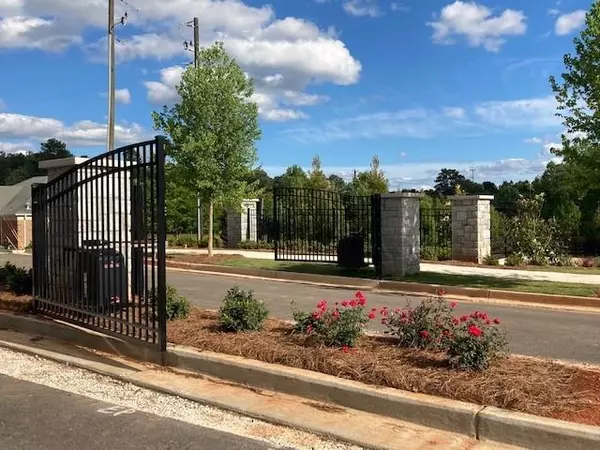For more information regarding the value of a property, please contact us for a free consultation.
4360 Sims Park Overlook #55 Suwanee, GA 30024
Want to know what your home might be worth? Contact us for a FREE valuation!

Our team is ready to help you sell your home for the highest possible price ASAP
Key Details
Sold Price $507,080
Property Type Townhouse
Sub Type Townhouse
Listing Status Sold
Purchase Type For Sale
Square Footage 1,994 sqft
Price per Sqft $254
Subdivision Suwanee Towneship
MLS Listing ID 7040005
Sold Date 12/09/22
Style Townhouse, Traditional
Bedrooms 3
Full Baths 3
Half Baths 1
Construction Status Under Construction
HOA Fees $185
HOA Y/N Yes
Year Built 2022
Tax Year 2022
Property Description
End Unit of the popular Glendale Floor Plan by The Providence Group!!! Don't miss out!! This design Package is the highly desirable Linen Package with White Cabinets and White Qaurtz countertops! Spacious 3 story design floor plan offers private entry, bedroom with full bath on terrace level. Your main level is Open Concept with a gourmet kitchen island, quartz countertops overlooking dining, family room leading onto deck for entertaining. The Upper level features spacious owner's suite with an frameless shower, quartz countertops, dual vanities and walk in closet. The laundry room is located in hallway on the upper level along with the secondary bedroom. The highlight of the Glendale floor plans that all the bedrooms have their own bathrooms. Suwanee Towneship is a gated community and amenity plan has a park, firepit and gazebo. This community is in highly desirable Suwanee and located within Level Creek Elementary & North Gwinnett High & Middle School district. Just a short 1.3mile drive to Suwanee Town Center, access to interstates, shopping and restaurants.
* Pictures are of a previously built home, Photos are for representation purposes only and are not of the actual property., property is still under construction**
** Home is under construction ** estimated completion Nov/Dec 2022* Pictures are of a previously built home and Not of Actual Home** [The Glendale]
Location
State GA
County Gwinnett
Lake Name None
Rooms
Bedroom Description Roommate Floor Plan, Split Bedroom Plan
Other Rooms None
Basement None
Dining Room Open Concept
Interior
Interior Features Double Vanity, Entrance Foyer, High Ceilings 9 ft Main, High Ceilings 9 ft Upper, Walk-In Closet(s)
Heating Electric, Heat Pump, Zoned
Cooling Ceiling Fan(s), Central Air, Zoned
Flooring Carpet, Ceramic Tile, Hardwood
Fireplaces Type None
Window Features Insulated Windows
Appliance Dishwasher, Disposal, Gas Range, Microwave, Range Hood
Laundry In Hall, Upper Level
Exterior
Exterior Feature Private Front Entry
Parking Features Attached, Garage, Garage Door Opener, Garage Faces Rear, Level Driveway
Garage Spaces 2.0
Fence None
Pool None
Community Features Gated, Homeowners Assoc, Near Schools, Near Shopping, Near Trails/Greenway, Park, Street Lights
Utilities Available Cable Available, Electricity Available, Natural Gas Available, Sewer Available, Underground Utilities, Water Available
Waterfront Description None
View Other
Roof Type Shingle
Street Surface Asphalt
Accessibility None
Handicap Access None
Porch Deck
Total Parking Spaces 2
Building
Lot Description Landscaped, Level
Story Three Or More
Foundation Slab
Sewer Public Sewer
Water Public
Architectural Style Townhouse, Traditional
Level or Stories Three Or More
Structure Type Brick Front, Cement Siding
New Construction No
Construction Status Under Construction
Schools
Elementary Schools Level Creek
Middle Schools North Gwinnett
High Schools North Gwinnett
Others
HOA Fee Include Insurance, Maintenance Structure, Maintenance Grounds, Termite
Senior Community no
Restrictions true
Tax ID R7253 583
Ownership Fee Simple
Acceptable Financing Cash, Conventional
Listing Terms Cash, Conventional
Financing yes
Special Listing Condition None
Read Less

Bought with ATL Rental Management, LLC



