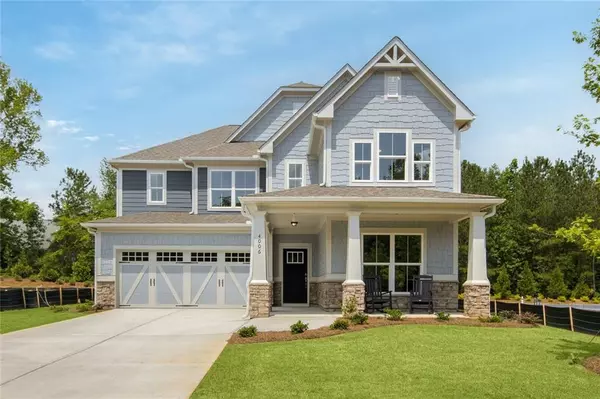For more information regarding the value of a property, please contact us for a free consultation.
5004 Waterspout LN Roswell, GA 30076
Want to know what your home might be worth? Contact us for a FREE valuation!

Our team is ready to help you sell your home for the highest possible price ASAP
Key Details
Sold Price $799,990
Property Type Single Family Home
Sub Type Single Family Residence
Listing Status Sold
Purchase Type For Sale
Square Footage 3,435 sqft
Price per Sqft $232
Subdivision Berkdale At Crabapple
MLS Listing ID 7124476
Sold Date 11/28/22
Style Contemporary/Modern, Craftsman
Bedrooms 5
Full Baths 4
Construction Status New Construction
HOA Fees $940
HOA Y/N Yes
Year Built 2022
Tax Year 2022
Lot Size 10,890 Sqft
Acres 0.25
Property Description
Welcome to Berkdale at Crabapple! This Valleybrook home is loaded with upgrades and features a craftsman style exterior with brick and shake accents. Walk in and be amazed with the expansive main living level with an entirely open concept that is perfect for entertaining. The main level includes a guest bedroom with full bath, formal dining room, sunroom and covered patio. This ideal homesite is serene and private looking into lush landscaping. Walk out the back door to a covered patio looking out on the private, flat backyard. Upstairs you will find a spacious loft and 4 bedrooms. This is your chance to live 5 minutes to Crabapple Market and only 10 minutes to Avalon, Downtown Alpharetta and Historic Roswell! Home is nearing completion for an October move-in! *Photos are of decorated model home to show representation of floor plan. *
Location
State GA
County Fulton
Lake Name None
Rooms
Bedroom Description Other
Other Rooms None
Basement None
Main Level Bedrooms 1
Dining Room Separate Dining Room
Interior
Interior Features High Ceilings 9 ft Main, Tray Ceiling(s), Walk-In Closet(s)
Heating Natural Gas, Zoned
Cooling Ceiling Fan(s), Zoned
Flooring Hardwood, Other
Fireplaces Number 1
Fireplaces Type Gas Log, Great Room
Window Features Insulated Windows
Appliance Dishwasher, Disposal, ENERGY STAR Qualified Appliances, Gas Cooktop, Gas Oven, Gas Range, Gas Water Heater, Microwave
Laundry Upper Level
Exterior
Exterior Feature Other
Garage Driveway, Garage
Garage Spaces 2.0
Fence None
Pool None
Community Features Homeowners Assoc, Sidewalks
Utilities Available Underground Utilities
Waterfront Description None
View Other
Roof Type Composition
Street Surface Paved
Accessibility None
Handicap Access None
Porch Patio
Parking Type Driveway, Garage
Total Parking Spaces 2
Building
Lot Description Level, Private
Story Two
Foundation Slab
Sewer Public Sewer
Water Public
Architectural Style Contemporary/Modern, Craftsman
Level or Stories Two
Structure Type Brick Front, Cement Siding, Shingle Siding
New Construction No
Construction Status New Construction
Schools
Elementary Schools Sweet Apple
Middle Schools Elkins Pointe
High Schools Milton
Others
Senior Community no
Restrictions true
Ownership Fee Simple
Acceptable Financing Cash, Conventional
Listing Terms Cash, Conventional
Financing no
Special Listing Condition None
Read Less

Bought with EXP Realty, LLC.



