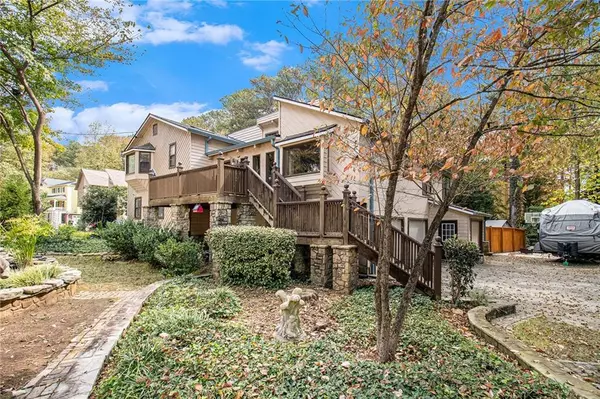For more information regarding the value of a property, please contact us for a free consultation.
1452 Alison Jane LN NE Kennesaw, GA 30144
Want to know what your home might be worth? Contact us for a FREE valuation!

Our team is ready to help you sell your home for the highest possible price ASAP
Key Details
Sold Price $435,000
Property Type Single Family Home
Sub Type Single Family Residence
Listing Status Sold
Purchase Type For Sale
Square Footage 3,126 sqft
Price per Sqft $139
Subdivision Country Plantation
MLS Listing ID 7130931
Sold Date 11/18/22
Style Other
Bedrooms 4
Full Baths 3
Construction Status Resale
HOA Fees $320
HOA Y/N Yes
Originating Board First Multiple Listing Service
Year Built 1985
Annual Tax Amount $2,714
Tax Year 2021
Lot Size 0.364 Acres
Acres 0.3636
Property Description
Come check out this incredible home located in the sought-after Country Plantation neighborhood with a 3-month-old roof, fascia, gutters, and downspouts. As you drive up to the home the front landscaping features a garden and a beautiful pond that was recently updated. Walking in through the front door you are greeted by the large family room with vaulted, beamed ceilings and a gas fireplace. The huge eat-in kitchen features a bay window, stainless steel appliances, and beautiful countertops. Flowing through the kitchen you complete the main level with the dining room that features a newly built porch over the back yard perfect for your next BBQ. Going upstairs you will find 2 great size bedrooms, a full-updated bathroom, and the master suite which features a bay window, a large walk-in closet, and a gorgeously updated master bath. Downstairs encapsulates another great entertainment space that includes laundry, a newly screened-in deck, and a guest suite featuring a full bathroom! The 3-car garage has a ton of storage and features a finished bonus room perfect for a weight room, office, or even an extra room for guests! Did I mention the backyard features a brand new Sundance 8-person spa, gazebo, and a shed that all come with the house! Don't miss your chance to call this amazing property your own!
Location
State GA
County Cobb
Lake Name None
Rooms
Bedroom Description None
Other Rooms Gazebo, Shed(s)
Basement Exterior Entry, Finished, Finished Bath, Full
Dining Room Open Concept
Interior
Interior Features Beamed Ceilings, Double Vanity, Vaulted Ceiling(s), Walk-In Closet(s)
Heating Central, Natural Gas
Cooling Central Air
Flooring Carpet, Hardwood, Laminate
Fireplaces Number 1
Fireplaces Type Family Room, Gas Log
Window Features None
Appliance Dishwasher, Disposal, Electric Range, Microwave
Laundry Laundry Room
Exterior
Exterior Feature Rear Stairs, Storage
Garage Driveway, Garage, Parking Pad, RV Access/Parking
Garage Spaces 3.0
Fence Back Yard
Pool None
Community Features Pool, Tennis Court(s)
Utilities Available Electricity Available, Natural Gas Available, Sewer Available, Water Available
Waterfront Description None
View Other
Roof Type Composition,Shingle
Street Surface Paved
Accessibility None
Handicap Access None
Porch Deck, Front Porch, Screened
Private Pool false
Building
Lot Description Back Yard, Creek On Lot, Front Yard
Story Multi/Split
Foundation Slab
Sewer Public Sewer
Water Public
Architectural Style Other
Level or Stories Multi/Split
Structure Type Other
New Construction No
Construction Status Resale
Schools
Elementary Schools Nicholson
Middle Schools Mccleskey
High Schools Sprayberry
Others
Senior Community no
Restrictions false
Tax ID 16020500600
Special Listing Condition None
Read Less

Bought with JP& Associates REALTORS Metro Atlanta



