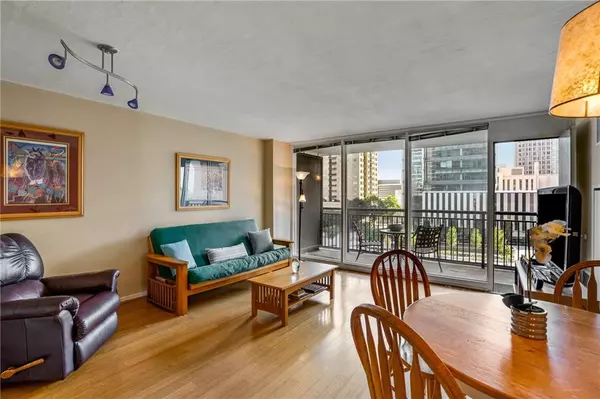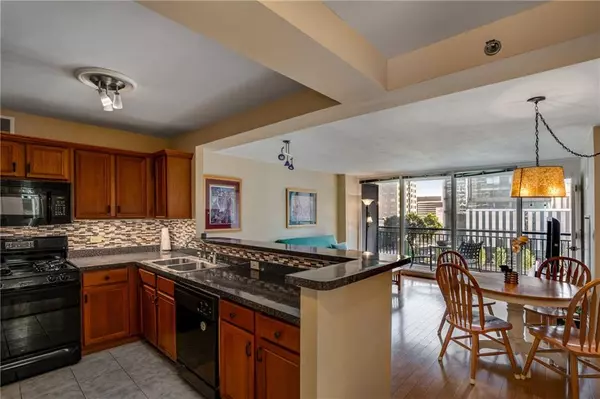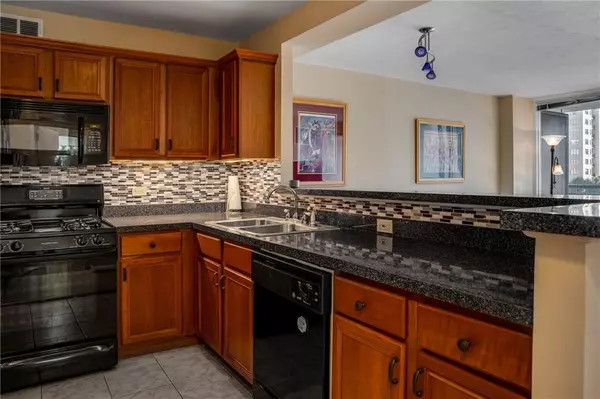For more information regarding the value of a property, please contact us for a free consultation.
620 Peachtree ST NE #609 Atlanta, GA 30308
Want to know what your home might be worth? Contact us for a FREE valuation!

Our team is ready to help you sell your home for the highest possible price ASAP
Key Details
Sold Price $200,000
Property Type Condo
Sub Type Condominium
Listing Status Sold
Purchase Type For Sale
Square Footage 786 sqft
Price per Sqft $254
Subdivision Windsor Over Peachtree
MLS Listing ID 7128133
Sold Date 11/18/22
Style High Rise (6 or more stories)
Bedrooms 1
Full Baths 1
Construction Status Resale
HOA Fees $595
HOA Y/N Yes
Originating Board First Multiple Listing Service
Year Built 1965
Annual Tax Amount $2,384
Tax Year 2021
Lot Size 784 Sqft
Acres 0.018
Property Description
Stunning views and incredible walkability! Step in this sun-filled condo with wall-to-wall windows revealing marvelous Midtown views. The open concept floor plan flows seamlessly between the kitchen, dining, and living area. Keep up with the pulse of Midtown from the expansive balcony with south-facing views. Just off of the entryway, an interior door offers additional privacy to the primary bedroom and bathroom suite. Steer clear of clutter with three, spacious closets between the bedroom, hallway, and entryway. Park the car in the garage and set out on foot to explore the neighborhood or walk 10 feet to the North Ave. MARTA station. Every service and neighborhood amenity is just a stone's throw away -hair salons, fitness boutiques, parks, and the Atlanta BeltLine! Don't miss this opportunity to own a beautiful residence in one of Atlanta's most sought-after neighborhoods!
Location
State GA
County Fulton
Lake Name None
Rooms
Bedroom Description Master on Main,Other
Other Rooms None
Basement None
Main Level Bedrooms 1
Dining Room Great Room, Open Concept
Interior
Interior Features Crown Molding, Elevator, High Ceilings 9 ft Main, High Speed Internet, Walk-In Closet(s)
Heating Central
Cooling Ceiling Fan(s), Central Air
Flooring Carpet, Ceramic Tile, Hardwood
Fireplaces Type None
Window Features Insulated Windows
Appliance Dishwasher, Disposal, Electric Oven, Electric Range, Microwave, Refrigerator
Laundry Common Area, Laundry Room
Exterior
Exterior Feature Balcony
Parking Features Assigned, Attached, Covered, Deeded, Garage
Garage Spaces 1.0
Fence None
Pool In Ground
Community Features Concierge, Fitness Center, Meeting Room, Near Beltline, Near Schools, Near Shopping, Near Trails/Greenway, Pool, Public Transportation, Restaurant, Sidewalks
Utilities Available Cable Available, Electricity Available, Phone Available, Sewer Available, Water Available
Waterfront Description None
View City
Roof Type Composition
Street Surface Asphalt
Accessibility None
Handicap Access None
Porch None
Total Parking Spaces 1
Private Pool true
Building
Lot Description Private
Story One
Foundation Slab
Sewer Public Sewer
Water Public
Architectural Style High Rise (6 or more stories)
Level or Stories One
Structure Type Brick 4 Sides
New Construction No
Construction Status Resale
Schools
Elementary Schools Hope-Hill
Middle Schools David T Howard
High Schools Midtown
Others
HOA Fee Include Door person,Maintenance Grounds,Pest Control,Receptionist,Reserve Fund,Termite,Trash,Water
Senior Community no
Restrictions true
Tax ID 14 004900080667
Ownership Condominium
Acceptable Financing Cash, Conventional
Listing Terms Cash, Conventional
Financing yes
Special Listing Condition None
Read Less

Bought with Above Atlanta, LLC.



